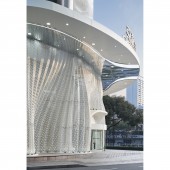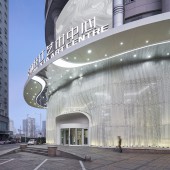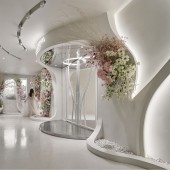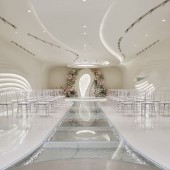Wenzhou Christine Wedding Art Center by Antistatics Architecture |
Home > Winners > #159840 |
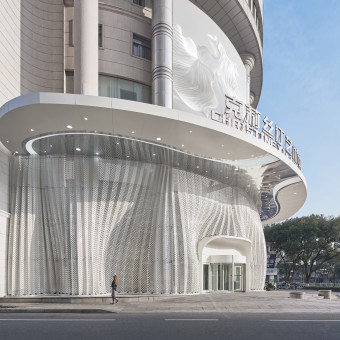 |
|
||||
| DESIGN DETAILS | |||||
| DESIGN NAME: Wenzhou Christine PRIMARY FUNCTION: Wedding Art Center INSPIRATION: The existing urban building's facade is transformed using perforated metal material, which serves as a canvas for intricate patterns inspired by lace and embroidery found in wedding dresses. These patterns come to life at night with carefully placed lighting effects, casting enchanting shadows and creating a captivating atmosphere that entices passersby. UNIQUE PROPERTIES / PROJECT DESCRIPTION: The design of the wedding art center in Wenzhou, China draws inspiration from the fluid forms of wedding dresses, translating their elegance, curves, and femininity into architectural and interior elements. This concept seeks to create a unique experience that celebrates the beauty and romance of weddings through innovative spatial design. OPERATION / FLOW / INTERACTION: The newly designed facade acts as a beacon, drawing attention to the wedding art center and establishing it as a visual landmark within the neighborhood. Its fluid and graceful form evokes a sense of movement and romance, capturing the imagination of passersby and inviting them to explore the space within. This distinctive architectural feature contributes to the revitalization of the urban fabric, attracting visitors and fostering a sense of pride among local residents. PROJECT DURATION AND LOCATION: The project was designed from May 2023, and it starts construction in July, and finished in November. It's located in the old neighborhood of city center in Wenzhou, China. FITS BEST INTO CATEGORY: Architecture, Building and Structure Design |
PRODUCTION / REALIZATION TECHNOLOGY: The 90s-styled half-circular plan-shaped hotel building serves as the canvas for the innovative facade design. By reimagining the existing facade with a perforated metal laser-cut aluminum material, the building takes on the appearance of a dynamic, wind-simulated wedding dress. The design cleverly utilizes the existing column locations and door forms to create a harmonious integration of the new facade with the building's structure. This transformation not only enhances the visual identity of the wedding art center but also breathes new life into the outdated architectural style of the neighborhood. SPECIFICATIONS / TECHNICAL PROPERTIES: The redesigned facade part is 9.7 meter tall, which plays a crucial role in revitalizing the surrounding neighborhood. As people pass by, they are greeted by the mesmerizing sight of the wind-simulated wedding dress, which adds a touch of whimsy and elegance to the streetscape. The transformation of the building not only enhances the overall visual quality of the area but also injects a sense of vibrancy and vitality into the urban space. The interior of the renovation from an exiting hotel is 700 sqm, contains a Display Lounge, and a Wedding Ceremony Hall. TAGS: light-weight, fluid, romance, motion, dynamic, innovation, wedding, experience RESEARCH ABSTRACT: This design draws inspiration from the fluid forms of wedding dresses, translating their elegance, curves, and femininity into architectural and interior elements. The interior spaces include various display lounges where wedding dresses and accessories are showcased like works of art. CHALLENGE: The innovation of this design lies in its ability to seamlessly integrate the form logic and visual language of wedding dresses into the architectural and interior elements of the art center. By reimagining traditional motifs and materials in a contemporary context, the design offers a fresh and unforgettable experience that sets it apart from conventional wedding venues. ADDED DATE: 2024-02-28 10:43:49 TEAM MEMBERS (3) : Design Principal: Mo Zheng, Martin Miller, Design Team: Boyan Zhang, Christopher Beckett, CiCi Xi, Wenlin Bai, Dhaga Aman, Tracy Qiu, Xiao Li and IMAGE CREDITS: Photographer: Dachou Wang PATENTS/COPYRIGHTS: Copyrights belong to AntiStatics Architecture, 2023 |
||||
| Visit the following page to learn more: https://www.antistatics.net/ | |||||
| AWARD DETAILS | |
 |
Wenzhou Christine Wedding Art Center by Antistatics Architecture is Winner in Architecture, Building and Structure Design Category, 2023 - 2024.· Press Members: Login or Register to request an exclusive interview with Antistatics Architecture. · Click here to view the profile and other works by Antistatics Architecture. |
| SOCIAL |
| + Add to Likes / Favorites | Send to My Email | Comment | Testimonials | View Press-Release | Press Kit |

