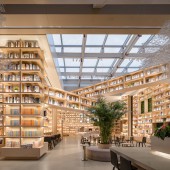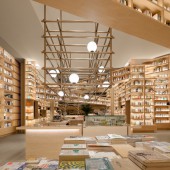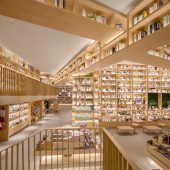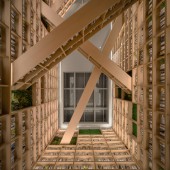Yinchuang Zhong Shu Ge Book Store by Masato Kure and Masashi Ota |
Home > Winners > #159822 |
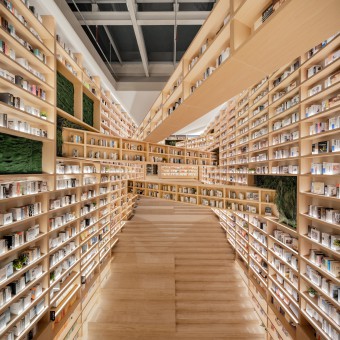 |
|
||||
| DESIGN DETAILS | |||||
| DESIGN NAME: Yinchuang Zhong Shu Ge PRIMARY FUNCTION: Book Store INSPIRATION: The concept of intersection serves as a potent symbol where different paths or elements converge at a single point. The design of bookshelves intersecting in mid-air transcends mere physical form, creating a space where diverse ideas, cultures, and perspectives meet and influence each other. This intersection fosters the generation of new knowledge, dialogue between people from varied backgrounds, and cultural integration, thereby broadening the horizons of all participants. UNIQUE PROPERTIES / PROJECT DESCRIPTION: Yinchuan is a region where a variety of cultures intertwine, consistently generating new charm. Our bookstore aims to embody such essence of Ningxia, focusing on spatial design that allows you to intuitively perceive this area's allure. Its symbol is a unique structure where bookshelves cross in mid-air. Just as Ningxia's colorful cultures intermingle, bookshelves intersect within the space, each bringing books that represent different viewpoints and knowledge. This could be described as the meeting point of new perspectives and the intersection of new knowledge. Moreover, with a high-ceiling design, the crossing bookshelves in mid-air create a dynamic space, enticing visitors into a powerful world the moment they step in. This design not only alters the shape, but also plays a significant role in providing a place where books, people, and various cultures intersect. In other words, our bookstore is not just a place to arrange books, but a 'vibrant community' where knowledge and culture are woven together. OPERATION / FLOW / INTERACTION: The bookstore's grand staircase and atrium extend beyond their primary roles, emerging as a pivotal landmark and an emblem of exquisite architectural and design prowess. They harness the interplay of light and shadow to unveil evolving beauty, enhanced by the infusion of natural light, which cultivates a serene yet invigorating ambiance for visitors. Beyond facilitating movement, these spaces act as a confluence point for communal engagement and intellectual exchange, accommodating diverse events like conferences and lectures. In essence, they epitomize a community nexus, enriching cultural and intellectual life. PROJECT DURATION AND LOCATION: This project is located within a shopping mall in Yinchuan, China, and commenced in January 2022, embarking on a transformative journey to evolve a conventional space into a dynamic center of commerce and community. After thorough phases of planning, design, and construction, the project was completed in July 2023 and officially opened to the public. FITS BEST INTO CATEGORY: Interior Space and Exhibition Design |
PRODUCTION / REALIZATION TECHNOLOGY: In the innovative design of intersecting bookshelves suspended in mid-air, the integration of metal beams within each bookshelf is crucial for structural reinforcement. These beams impart essential strength and stability, allowing the shelves to intersect and mutually reinforce at their crossing points. This strategic design ensures that the bookshelves not only support their own weight and the weight of the books but also contribute to the overall stability and durability of the intersecting structure. As a result, this approach not only fulfills a functional requirement but also introduces a striking architectural feature, blending practicality with modern aesthetics to enhance any space with a touch of ingenuity and style. SPECIFICATIONS / TECHNICAL PROPERTIES: Located on the 6th and 7th floors of a shopping mall, this bookstore offers a cozy 500 square meters on the 6th floor and a more expansive 1500 square meters on the 7th, catering to diverse tastes. Its standout feature is the atrium connecting both floors, with a staircase that not only facilitates movement but also adds to the store's aesthetic allure. This design element elevates the bookstore into a memorable landmark, inviting patrons to explore and enjoy its unique environment. TAGS: book store, intersecting, spatial continuity, atrium, staircase RESEARCH ABSTRACT: This bookstore goes beyond mere visual appeal, emphasizing a balance between commercial viability and aesthetic beauty. An area designed solely for taking pictures struggles to sustain commercially in the long term, hence the bookstore adopted a design that harmonizes functionality and aesthetics. Through this approach, the bookstore transcends being just a photo spot, evolving into a multifunctional space where visitors can enjoy reading, learning, socializing, and relaxing. By striking a balance between commercial success and the allure of the space, the bookstore becomes a valuable resource for the local community and offers meaningful experiences to its visitors. It garners support not only from the local populace and visitors but also establishes a sustainable business model, contributing to the cultural development of the area. Such efforts were recognized, and the bookstore was chosen as the top cultural spot locally. This accolade proves that a space, which is not only beautiful but also practical and community-serving, holds genuine value for the community. CHALLENGE: In the design concept of this bookstore, the intersecting bookshelves serve not merely as a design element but play a crucial role in enhancing the visual beauty of the space. The intercrossing of the shelves offers visitors a dynamic visual experience and simultaneously piques their interest in different genres and sections. However, to maintain a sense of unity visually, even when shelves are segmented by walls, a meticulous examination of various intersecting methods was necessary. The design team created multiple models to analyze in detail the impact of the bookshelves' intersecting patterns on the space. Through this process, they understood how the arrangement, angle, and height of the shelves would affect the space's functionality and aesthetics, finding the optimal layout. They examined numerous configurations of intersecting bookshelves, analyzing the flow of the space, movement of sightlines, and convenience in detail. Moreover, even in areas where shelves were separated by walls, careful considerations were made to ensure that the shelves appeared visually and physically connected, maintaining design consistency while making the space feel open. Ultimately, to maximize the actual spatial experience, VR technology was employed to validate the design. By using VR, the team could simulate the sensation of visitors walking through the space, allowing for fine-tuning the height and arrangement of shelves and the width of passageways to create a more comfortable environment. ADDED DATE: 2024-02-28 10:06:12 TEAM MEMBERS (3) : Masashi Ota, Yuki Kashiwakura and IMAGE CREDITS: Photo:Inter mountain |
||||
| Visit the following page to learn more: https://the-triangle.jp/en/projects/yinc |
|||||
| AWARD DETAILS | |
 |
Yinchuang Zhong Shu Ge Book Store by Masato Kure and Masashi Ota is Winner in Interior Space and Exhibition Design Category, 2023 - 2024.· Press Members: Login or Register to request an exclusive interview with Masato Kure and Masashi Ota. · Click here to register inorder to view the profile and other works by Masato Kure and Masashi Ota. |
| SOCIAL |
| + Add to Likes / Favorites | Send to My Email | Comment | Testimonials | View Press-Release | Press Kit |

