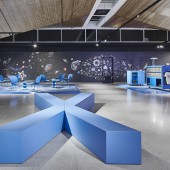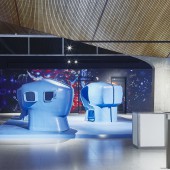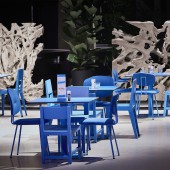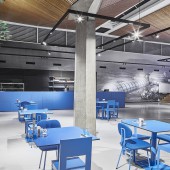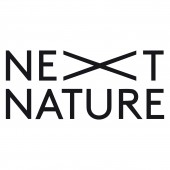The Evoluon Museum by M plus R Interior Architecture |
Home > Winners > #159800 |
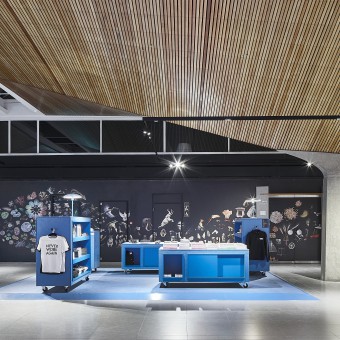 |
|
||||
| DESIGN DETAILS | |||||
| DESIGN NAME: The Evoluon PRIMARY FUNCTION: Museum INSPIRATION: The inspiration behind the project stemmed from the desire to rejuvenate the Evoluon into a modern, sustainable space while honoring its rich history. The motive was to create a circular design within limited resources, maintaining the monument's integrity. Drawing from the Evoluon's iconic blue hue, the design merges past and future, symbolizing purity and technological progress. Collaborations with local designers and artists further enriched the project. UNIQUE PROPERTIES / PROJECT DESCRIPTION: This design for the Evoluon 'out of the blue' in Eindhoven epitomizes innovation and excellence. Its distinctive architecture seamlessly blends modernity with functionality, setting it apart from conventional structures. Strengths include its iconic aesthetic, sustainable features, and seamless integration with the surrounding environment. All elements of the new interior, made from sustainable and reuseable materials, are colored in a special blue. OPERATION / FLOW / INTERACTION: On September 24, 1966, the Evoluon opened its doors. It was a gift from Philips to the city for their 75th anniversary. Soon the Evoluon became known worldwide for its unique shape and for making science and technology accessible and understandable for everyone. In 1989 the Evoluon was closed by Philips after which it functioned mainly as a congress center. On Saturday, September 24, 2022, the Evoluon is reopened as a museum with the first exhibition 'Retro Future' by Next Nature Network. PROJECT DURATION AND LOCATION: Start concept and design: January 2022 opening: September 2022 FITS BEST INTO CATEGORY: Interior Space and Exhibition Design |
PRODUCTION / REALIZATION TECHNOLOGY: The interior design consists of sustainable and reusable biobased materials. The selected products and materials are sustainably produced and can be reused after use. The loose furniture has a unique number tag so that it can be auctioned off after use. The idea is that the interior will be changed after 5 years and the chairs and tables, which are all by well-known Eindhoven designers, will be sold through a special auction with a certificate, number and unique number tag. The monumental building has been brought back to its original look, all the new elements have the color blue. SPECIFICATIONS / TECHNICAL PROPERTIES: The idea for the design of the public areas is that everything is circular and can be optimally reused. For the loose furnishings, we chose chairs and tables by Eindhoven Designers and Artists: Maarten Baas; Joep van Lieshout; Piet Hein Eek; Michiel van der Kley and for the terrace and lounge, we designed a special modular bench in the shape of an X. The cladding of the existing objects in the Evoluon are done in the environmentally friendly OSB sheet material made from wood chips combined with marmoleum for the floor finish and tops of the bars etc. TAGS: Distinctive, innovative, different, attractive, reusable, sustainable, blue, timeless, smart, architecturehttps:// RESEARCH ABSTRACT: Next Nature asked to develop the concept and design for the entrance, lounge, restaurant and meeting rooms. The challenge was how, with 'limited' resources, we could create an attractive and also circular design for this national monument in which the building will be recovered in its original form and undo the 'clutter'. The approach is that, everything new into the building, is given a clear signature and also maximum use of the existing furnishings by providing it with a 'new skin' in the recognizable color blue. By consistently executing everything new and also temporary in this color blue, adding an extra layer to the monumental building, so that the original appearance remains very readable, the interior is temporary and transient. The color blue is not determined "out of the blue", it is a primary color that stands for pure and clean and is also often associated with technology and future, in painting, blue plays a major role in atmospheric perspective. The color blue also appears in the branding of Next Nature and is the color of initiator of the Evoluon: Philips. CHALLENGE: The biggest challenge was an affordable concept, to develop within the monumental building with its beautiful architecture without violating the appearance of the building. The budget was limited and the requested program of requirements was comprehensive. By executing the new interior in a recognizable color, the building is easily readable and does not violate the architecture of 1966. ADDED DATE: 2024-02-28 09:14:08 TEAM MEMBERS (5) : architect: Hans Maréchal; , interior architect: Emy Liebregts; , interior architect: Eva Neijens; , design manager: Anuschka Maréchal; and techical designer: Marcel Visser. IMAGE CREDITS: photographer: Herman de Winter architect: M+R interior architecture bna bni |
||||
| Visit the following page to learn more: https://www.mplusr.nl/en | |||||
| AWARD DETAILS | |
 |
The Evoluon Museum by M Plus R Interior Architecture is Winner in Interior Space and Exhibition Design Category, 2023 - 2024.· Press Members: Login or Register to request an exclusive interview with M plus R Interior Architecture. · Click here to register inorder to view the profile and other works by M plus R Interior Architecture. |
| SOCIAL |
| + Add to Likes / Favorites | Send to My Email | Comment | Testimonials | View Press-Release | Press Kit |

