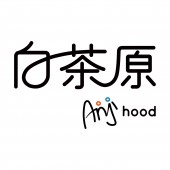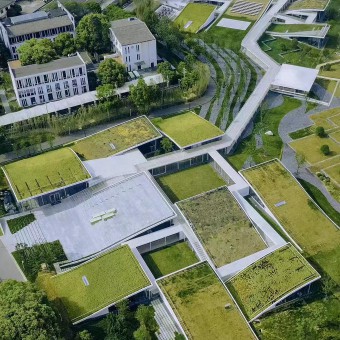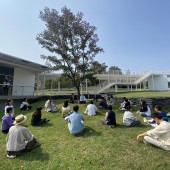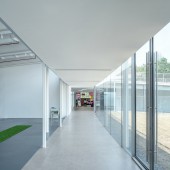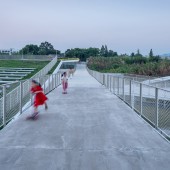DESIGN NAME:
Anji Creative Design Center
PRIMARY FUNCTION:
Urban and Rural Area
INSPIRATION:
The architectural form adapts to the undulating tea fields. Its horizontally orthogonal spatial system seems to be an extension of the city, but vertically it adds undulation to the already undulating terrain. This both guarantees the function of the space and indicates the characteristics of the original terrain. People can roam around freely. The public space connects to the local agricultural production, serving as an extension of the countryside and contributing to its sustainability.
UNIQUE PROPERTIES / PROJECT DESCRIPTION:
This project aims to create a new type of shared space that serves the local community and attracts urban groups to swamp rural areas, forming a public space that links urban and rural areas. The design of the ACDC adopts a more flexible approach, with spaces of different sizes distributed across the undulating site and connected with corridors. Thus, the two groups of collective space for public service, co-working, innovation lab, library, and cafe accommodate diverse programs and activities.
OPERATION / FLOW / INTERACTION:
This design includes public services, co-working, innovation labs, libraries, cafés, and other collective spaces. The architectural design adopts a flexible approach, responding to the topography while addressing the traditional layout of the corridor-courtyard. Visitors can roam around freely on the lifted corridors. The design creates an interactive space with the interweaving of multiple functions for digital nomad and creators to engage in work, study, exhibitions, and seminars.
PROJECT DURATION AND LOCATION:
The project finished in July 2022.
FITS BEST INTO CATEGORY:
Architecture, Building and Structure Design
|
PRODUCTION / REALIZATION TECHNOLOGY:
This project innovatively creates a planting roof that blends into the landform. Solid slim steel columns and glass curtain walls support vaulted roofs, creating a captivating visual effect characterized by a gracefully soft silhouette and an ethereal ambiance. Together with the corridors connecting the roofs and the Zen-inspired inner courtyards, the architecture lies low in the natural landscape while blending well with the mesmerizing west-south White Tea Mountain.
SPECIFICATIONS / TECHNICAL PROPERTIES:
Land area: 18,450sqm, floor area: 9,388sqm, capacity building area: 8,044sqm, underfloor building area: 344sqm.
White Tea Museum's land area: 4,683sqm, capacity building area: 4,339sqm, underfloor building area: 344sqm.
Shang Ma Kan Museum's land area: 3,705sqm, capacity building area: 3,705sqm, underfloor building area: 0sqm.
TAGS:
Landscape architecture, planting roofing, curved roof, solid slim steel columns, environmental context, organic variations, co-working, shared space, bonding the urban and the rural, rural revitalization.
RESEARCH ABSTRACT:
Under the rising global trend of digital nomad and remote working, the place seeks to bring together like-minded creators, thus creating a happier, more dynamic working environment. Other additional space is expected to showcase creative outcomes and offer shared public services. It is the key concern of the ACDC to ensure spatial flexibility, to enable the interweaving of multiple functions, and the design is expected to be held as a great example to respond to the landscape of the countryside.
CHALLENGE:
The major challenge for this project is how to gravitate digital nomad and creative staff and serve as a public space bonding the urban and the rural. The design adopts a flexible approach. Co-working, learning, and exhibitions can be simultaneously held in different spaces thanks to the fluidity of inner space. The roof is covered with plants, as a reconstruction of the countryside landform, giving more possibilities for the landscape design. Thus, the 8,320sqm structure lies low in the hills.
ADDED DATE:
2024-02-28 03:29:30
TEAM MEMBERS (2) :
Atelier Deshaus and Anjihood (Curating Team)
IMAGE CREDITS:
Anjihood
|
