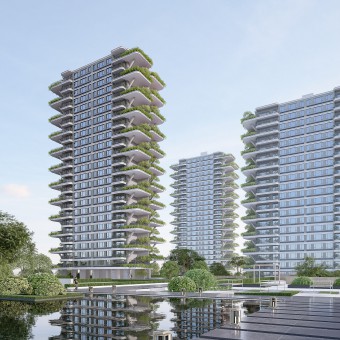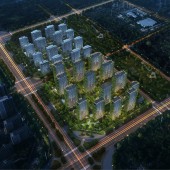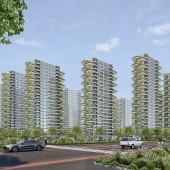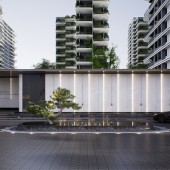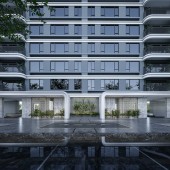DESIGN NAME:
Jade Villa
PRIMARY FUNCTION:
Three Dimensional Eco-House
INSPIRATION:
Based on the design concept of "human-centric, eco-friendly, friendly neighborliness, intelligence and convenience, and innovation and technology", the community creates a supernatural modern, enchanting ecological human habitat. With a theme of "creating a building adorned with a spring mountain scenery, arriving home as if stepping into a verdant forest", it achieves the integration of modern landscape and artistic life. The unique hanging garden helps create a three-dimensional eco-house.
UNIQUE PROPERTIES / PROJECT DESCRIPTION:
THE JADE VILLA, called fourth-generation Courtyard House, is an innovative residential design. It borrows from the landscape of Wu Hu to create a building adorned with a spring mountain scenery. The long-span and large-scale architecture features a modern striking facade. It forms a unique "forest" cultural symbol and blends natural ecology with modern urban aesthetics, transforming the typical steel and cement landscape and achieving a harmonious coexistence between human habitat and nature.
OPERATION / FLOW / INTERACTION:
The community utilizes the surrounding terrain, water features, and other natural elements to harmonize with the local natural environment. The hanging garden runs from east to west and is characterized by a staggered sequence of greenery. This detail ensures the common area of each unit is filled with both bright sunlight and quality greenspaces. The interior layout is mobile and adjustable, allowing free combination and efficient use of the space.
PROJECT DURATION AND LOCATION:
The project finished in July 2023.
FITS BEST INTO CATEGORY:
Architecture, Building and Structure Design
|
PRODUCTION / REALIZATION TECHNOLOGY:
Aside from the use of high-performance concrete and other structural materials, the community is constructed with eco-friendly, low-polluting building materials. At the same time, it utilizes the rainwater harvesting system, green vegetation, rain garden, and other approaches to restore the ecology. Part of the building adopts an empty space design that serves as a transitional space between the interior and exterior, offering a comfortable environment for enhanced neighborhood relations.
SPECIFICATIONS / TECHNICAL PROPERTIES:
Floor area: 159,021㎡;
Site area: 60,448㎡;
Garden's storey height: 6.2m.
TAGS:
Three-dimensional eco-house, natural oxygen bar, hanging garden, subclimate in an independent unit, mini-socializing in the community, ecological restoration, eco-friendly building materials, integration into the natural environment, automatic irrigation system.
RESEARCH ABSTRACT:
This project underscores "context" rather than "form" in terms of design skills, showing a simple modern architecture through the strategically appropriate arrangement of shapes, sequences, profiles, and light changes. Thanks to the exclusive hanging garden, each unit owns a private garden with both privacy and safety, which improves applicability and comfort. This design improves the city environment and living conditions, promoting industrial upgrading and economic growth.
CHALLENGE:
In building a new type of house - the JADE VILLA - we've faced challenges in terms of technology and materials. The building materials are mainly green and insulating to improve durability, sustainability and reduce environmental pollution. The hanging garden applies a brand-new stereo ecological planting technology, combined with systematic regular pruning and maintenance, to strike a balance between human needs and the natural environment.
ADDED DATE:
2024-02-28 02:56:55
TEAM MEMBERS (1) :
Wenlve Lu, Bin Zhao, Ning Wang, Dan Wen
IMAGE CREDITS:
TOPWAY
|



