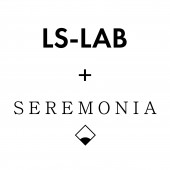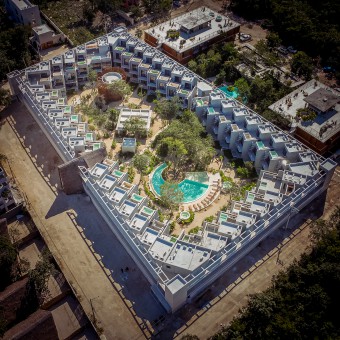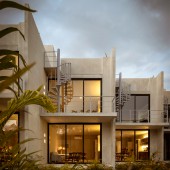DESIGN NAME:
Seremonia Selva
PRIMARY FUNCTION:
Housing
INSPIRATION:
Seremonia Selva is born from the concept of embracing nature, where the project incorporates existing vegetation while introducing new sacred species. All architectural elements intertwine harmoniously with the surrounding vegetation
UNIQUE PROPERTIES / PROJECT DESCRIPTION:
Seremonia Selva integrates architecture with nature, aiming for a symbiotic relationship between built environment and ecosystem. The project comprises housing units with amenities for physical and mental wellbeing. Volumetric operations position units along the plot's edge, defining an urban environment. Elements are rotated for rhythm, privacy, and views of a central patio with water features and local vegetation.
OPERATION / FLOW / INTERACTION:
The users interact with the Selva through the central naturally filled patio. To access each unit, you must enjoy the promenade. All the units feature a rotational movement, which allows the users to have privacy and direct views towards the landscape.
PROJECT DURATION AND LOCATION:
Tulum, Quintana Roo, México
FITS BEST INTO CATEGORY:
Architecture, Building and Structure Design
|
PRODUCTION / REALIZATION TECHNOLOGY:
As residents step into the tranquil embrace of Seremonia Selva, they are greeted by more than just a living space; they enter a realm where architecture becomes one with nature. The meticulous integration of wood and chukum into every detail of the design serves as a testament to the project's commitment to sustainability and reverence for the local environment. These natural materials not only infuse the structures with a sense of warmth and authenticity but also invite inhabitants to engage with their surroundings on a deeper level, blurring the lines between indoor comfort and outdoor serenity. In Seremonia Selva, every element is imbued with a profound respect for nature, creating a sanctuary where residents can find solace, inspiration, and a true sense of belonging amidst the beauty of the natural world
SPECIFICATIONS / TECHNICAL PROPERTIES:
The project consists of 86 studio and two-bedroom apartment units on a plot of land measuring 100 meters by 50 meters.
TAGS:
architecture, nature, dynamic, movement
RESEARCH ABSTRACT:
Throughout our research, we discovered a site rich in preexisting natural elements including trees, plants, and diverse topography. Our project is dedicated to acknowledging and augmenting these inherent features. Additionally, we conducted thorough material investigations to integrate local vernacular techniques, such as the use of chukum plaster, ensuring a harmonious blend with the surrounding environment.
CHALLENGE:
The primary challenge lay in seamlessly integrating market demands, construction techniques, and landscape conservation goals into a natural flow. Our solution involved creating a large central park surrounded by apartment units and complemented by gentle, dynamic architecture. This approach successfully harmonized the diverse aspects of the project, ensuring synergy between human needs, construction methods, and environmental preservation aspirations.
ADDED DATE:
2024-02-27 16:46:16
TEAM MEMBERS (2) :
LS-LAB: Delia Leal and Ruben Segovia and Seremonia: José Aparicio
IMAGE CREDITS:
Delia Leal and Ruben Segovia, 2023.
|









