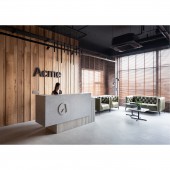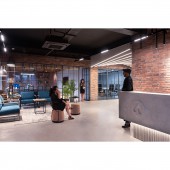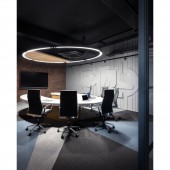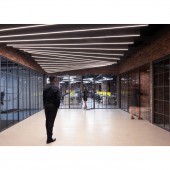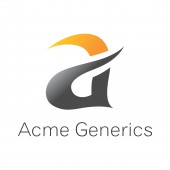Contemporary Workspace Office by Karan Arora |
Home > Winners > #159491 |
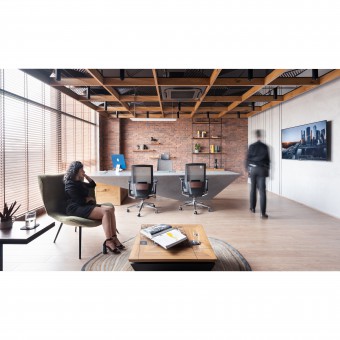 |
|
||||
| DESIGN DETAILS | |||||
| DESIGN NAME: Contemporary Workspace PRIMARY FUNCTION: Office INSPIRATION: Slightly rustic, yet incredibly contemporary, the theme of this office echoes the colors, appearance, and rich palette of the city of Chandigarh. An ode to the brutalist palette, it inspires familiarity and comfort in locals while representing the city to an international audience. UNIQUE PROPERTIES / PROJECT DESCRIPTION: Located in a rapidly developing area near Chandigarh, the office space for ACME commanded a modern, forward take on functionality and experience. The use of spatial elements, materials and finishes played a vital role in bringing the entire workspace together. OPERATION / FLOW / INTERACTION: Studio Vasaka defies the stereotypical ‘plastic’ office interior by implementing a brutalist natural material palette at the ACME office. Throughout the office, one can spot varied use of exposed concrete, brick, wood and metal in a sleek, modernist and yet statement fashion. The partition walls are mostly glass, making the workspace feel interconnected despite the functional separation of the spaces. Exposed ceilings effectively utilize the on-site height. As sunlight gushes through the windows, the entire play of volumes, surfaces and materials comes to life. PROJECT DURATION AND LOCATION: The project started in January 2023 and was finished by December 2023 FITS BEST INTO CATEGORY: Interior Space and Exhibition Design |
PRODUCTION / REALIZATION TECHNOLOGY: The contrast in detail directs the eye throughout the office space. A monolithic concrete floor binds the workspace as the eye travels from the high ceilings, classic wooden blinds and designer furniture- all the way through to the dynamic and statement ceiling installation. Even the stereotypically functional open office has been treated with a statement ceiling design that gives the space character and the colour ‘yellow’ that creates interest in the working surfaces. SPECIFICATIONS / TECHNICAL PROPERTIES: The site given to us was an open floor plan having an area of 8000 sq ft with circulation cores, columns and windows already in place, while rest being an opportunity for us. TAGS: Office, Interior, Workspace, Brutalist, Design, Concrete, FurnnitureDesign RESEARCH ABSTRACT: - CHALLENGE: - ADDED DATE: 2024-02-27 11:52:39 TEAM MEMBERS (1) : IMAGE CREDITS: Photographer : Vaibhav Passi |
||||
| Visit the following page to learn more: https://drive.google.com/drive/folders/1 |
|||||
| AWARD DETAILS | |
 |
Contemporary Workspace Office by Karan Arora is Winner in Interior Space and Exhibition Design Category, 2023 - 2024.· Press Members: Login or Register to request an exclusive interview with Karan Arora. · Click here to register inorder to view the profile and other works by Karan Arora. |
| SOCIAL |
| + Add to Likes / Favorites | Send to My Email | Comment | Testimonials | View Press-Release | Press Kit |

