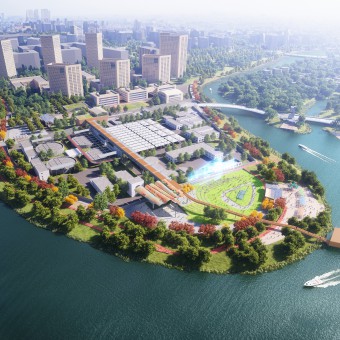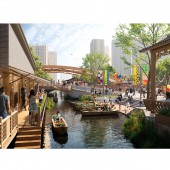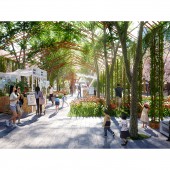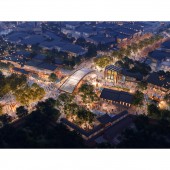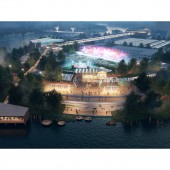DESIGN NAME:
Urban Re-Public
PRIMARY FUNCTION:
Place Making
INSPIRATION:
Public Space should not be seen as liability but valuable Urban Assets. We advocate investing in public spaces for enduring economic, social, and environmental benefits. Diverging from conventional urban design, our collaborative approach encourages multiple parties to engage. A design action plan, with guidelines, fosters creativity and capital from the community. This equips the city with toolkits for effective management, leveraging overall development through public spaces as core assets.
UNIQUE PROPERTIES / PROJECT DESCRIPTION:
Chengdu Hi-Tech Zone embraces innovative, historical, technological, and cultural properties. This proposal aims to pursue differentiated advantage of competitiveness capitalizing on productive public spaces, offering a design framework with effective actions to enhance and transform passive urban assets into vibrant places. It delivers an implementation framework with a clear roadmap leading the area to an urban center of enriched cultural assets, community engagements, and public place.
OPERATION / FLOW / INTERACTION:
Public Space should not be seen as liability but valuable Urban Assets. The City of Chengdu is a city full of legendary history and heritage, public space has been the ultimate stage on which most memorable urban events have performed. While the 87-square-kilometer Hi-Tech Zone has become the most trendy yet innovative area of the city, its public space resources are underutilized and lack activities and identity. Moreover, technological language has overwritten its cityscape, streets and alleys, skyline and buildings, people, and life, etc., rather than the cultural experiences of humane sense that have been long embedded in this dynamic city.
PROJECT DURATION AND LOCATION:
Location: Chengdu, China
|
PRODUCTION / REALIZATION TECHNOLOGY:
Our proposal integrates on-site research, interviews with relevant departments and enterprises, consultations with experts, citizen surveys, and analysis of urban big data during the research and design process.
SPECIFICATIONS / TECHNICAL PROPERTIES:
Study Area: 87 square kilometers
TAGS:
Place Making, urban design, Design Guideline, Public Space, design Framework
RESEARCH ABSTRACT:
-
CHALLENGE:
As opposed to the conventional urban design approach that delivers specific yet single-minded solutions, we committed to taking a collective collaborative approach enabled by a design action plan including guidelines that would encourage multiple parties to engage to solicit creativity as well as capital drawn from the greater communities. This approach would allow the city to obtain practical toolkits for effective management, resourcing, and measurement of implementation, leveraging overall development growth through public space as a core asset.
ADDED DATE:
2024-02-27 10:31:33
TEAM MEMBERS (5) :
Project Director: HungChih Liu, Designer: Sang Wang, Designer: Yumeng Gu, Designer: Qing Zhang and Designer: Sixuan Song
IMAGE CREDITS:
Image #1: AECOM
Image #2: AECOM
Image #3: AECOM
Image #4: AECOM
Image #5: AECOM
PATENTS/COPYRIGHTS:
Copyrights belong to AECOM, 2024
|


