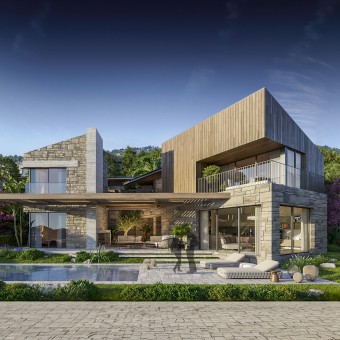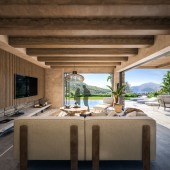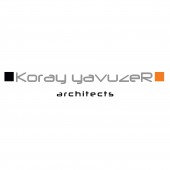Gocek Villas by Koray Yavuzer |
Home > Winners > #159432 |
 |
|
||||
| DESIGN DETAILS | |||||
| DESIGN NAME: Gocek PRIMARY FUNCTION: Villas INSPIRATION: The project is shaped by the vision of creating a sustainable living space in harmony with nature. Villa types are planned by focusing on the unique location of the land and user needs. The main goal is to embrace the environment, make the most of the landscape and minimize the negative effects of the hot climate. The tourism oriented location in the Gocek region was a key factor in determining the project. UNIQUE PROPERTIES / PROJECT DESCRIPTION: The transformation in the layout of living units aims to transcend the traditional housing concept. Instead of the standard residential logic, a fluid transition between indoor and outdoor spaces is provided by connecting open and semi open spaces. In this way, villa residents can experience a life in touch with nature. OPERATION / FLOW / INTERACTION: The Gocek Project not only offers an environmentally compatible structure, but also integrates the building with its surroundings by harmoniously combining the interior spaces with the exterior spaces, ensuring that its interior spaces are in harmony with the impressive natural landscape outside. PROJECT DURATION AND LOCATION: The project started in Gocek on April 2022 and is still continuing. FITS BEST INTO CATEGORY: Architecture, Building and Structure Design |
PRODUCTION / REALIZATION TECHNOLOGY: In the project area, social facilities along with 32 villas and social equipment areas have been considered to serve the users. These facilities are designed to enhance guests' comfort and holiday experience. Natural materials from the region were used in the facade coverings. In this way, materials that have naturally adapted to their own climate and have proven themselves over time in nature in terms of durability have been moved to the facade. Therefore, long-term resistance and sustainability against natural climatic conditions was achieved in facade cladding materials. SPECIFICATIONS / TECHNICAL PROPERTIES: 110-120 m2, 32 villas. General area 3331 m2, parcel is 22.146 m2 TAGS: Architecture, Villas, Design, Concrete, Nature, Turkey, Interior RESEARCH ABSTRACT: Gocek Project achieves the highest level of efficiency with its V-type layout plan and form, taking into account location and climate factors. This form aims to embrace the view and let in the breeze from the sea. The V-type form in the layout plan provides natural ventilation flow by connecting main spaces such as bedrooms, living rooms and kitchens to each other with semi-open and fully open corridors and bridges instead of standard closed corridors and halls. CHALLENGE: One of the most challenging parts encountered during the development and implementation of the Gocek Project was ensuring a design compatible with environmental sustainability. This has been shaped by the interaction of various internal and external factors.Internal factors included different expectations and priorities among various stakeholders of the project team. For example, the architectural design had to be environmentally responsible and preserve the natural landscape, but at the same time the project had to be economically and commercially successful. ADDED DATE: 2024-02-27 08:51:31 TEAM MEMBERS (1) : Koray Yavuzer IMAGE CREDITS: Koray Yavuzer, 2023. |
||||
| Visit the following page to learn more: https://korayyavuzer.com/ | |||||
| AWARD DETAILS | |
 |
Gocek Villas by Koray Yavuzer is Winner in Architecture, Building and Structure Design Category, 2023 - 2024.· Press Members: Login or Register to request an exclusive interview with Koray Yavuzer. · Click here to view the profile and other works by Koray Yavuzer. |
| SOCIAL |
| + Add to Likes / Favorites | Send to My Email | Comment | Testimonials | View Press-Release | Press Kit |







