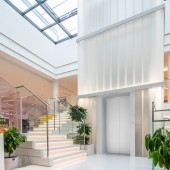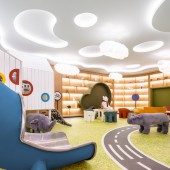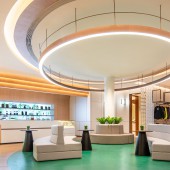Chongqing Bowchuang Store by Horace Davids Engineering Design |
Home > Winners > #159418 |
 |
|
||||
| DESIGN DETAILS | |||||
| DESIGN NAME: Chongqing Bowchuang PRIMARY FUNCTION: Store INSPIRATION: Drawing inspiration from the natural landscape and rich culture of Chongqing, this design creates an interior space characterized by visual depth, dynamic energy, and vibrancy. By integrating distinctive features of Chongqing, such as its foggy atmosphere, urban traffic flow planning evocative of a 8D cyberpunk world, ecological forest concept, and karst landform, this 4S store stands as a pioneering urban art landmark. UNIQUE PROPERTIES / PROJECT DESCRIPTION: Located in Chongqing, the 4S store boasts an interior design that defies conventional spatial aesthetics and moves beyond the space design serving just one purpose. Instead, it creates an holistic space that encompasses shopping, entertainment, and socializing. Rooted in the rich cultural heritage of Chongqing, this design emanates a distinctive regional allure. Furthermore, diverse functional zones provides customers with an array of services, enrich their experiences in the 4S store. OPERATION / FLOW / INTERACTION: Inspired by the unique style of Hongyadong in Chongqing, the atrium has undergone a transformation: the original staircases have been replaced with a lift accompanied by staircases. This change not only optimizes space utilization but also offers customers multiple options to access different floors. Moreover, each floor has been thoughtfully planned with comprehensive functional zones for display, relaxation, and interaction, enhancing the overall customer experience with improved engagement. PROJECT DURATION AND LOCATION: The design phase for the 4S Store started in Shanghai in October 2022, followed by refurbishment starting in Chongqing in June 2023. The entire project was completed in November 2023. FITS BEST INTO CATEGORY: Interior Space and Exhibition Design |
PRODUCTION / REALIZATION TECHNOLOGY: With a focus on environmental protection, this project opts for innovative materials, such as polymer clay, lightweight PU faux stone siding panel, and ultra thin flexible stone veneer, minimizing the demand for natural stone. SPECIFICATIONS / TECHNICAL PROPERTIES: The total construction area of the 4S shop is 25,000 square meters TAGS: Interior design for a 4S store, Urban culture, Natural landscape, Diverse scenes, Comprehensive services RESEARCH ABSTRACT: Many 4S stores lack creativity in their interior design and are somewhat limited in functionality. In addition to vehicle sales, customers also crave an inviting environment to occupy themselves during maintenance and repair periods, rather than enduring dull waiting sessions. Recognizing this need, this interior design breaks free from conventional spatial constraints. It integrates diverse functional zones for practicality and delivers a truly memorable and distinctive aesthetic experience. CHALLENGE: In an effort to integrate urban culture and natural landscape into the 4S store while striking a balance between aesthetics and functionality, this interior design incorporates various elements for an ethereal allure, evoking the foggy atmosphere of Chongqing. In some areas, the columns are shaped like tree trunks, conjuring the imagery of an ecological forest. Moreover, efficient traffic flow planning among various zones ensures that consumers can easily access a diverse range of services. ADDED DATE: 2024-02-27 08:12:04 TEAM MEMBERS (2) : Design Director: Fuming Tang and Design team members: Dayuan Wang, Bingtian Yan, Fang Xu, Kangying Xu, Xin Xiang IMAGE CREDITS: Horace Davids Engineering Design, 2023. |
||||
| Visit the following page to learn more: http://www.dpall.cn/ | |||||
| AWARD DETAILS | |
 |
Chongqing Bowchuang Store by Horace Davids Engineering Design is Winner in Interior Space and Exhibition Design Category, 2023 - 2024.· Press Members: Login or Register to request an exclusive interview with Horace Davids Engineering Design. · Click here to register inorder to view the profile and other works by Horace Davids Engineering Design. |
| SOCIAL |
| + Add to Likes / Favorites | Send to My Email | Comment | Testimonials | View Press-Release | Press Kit |







