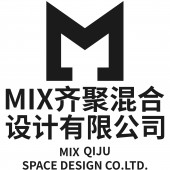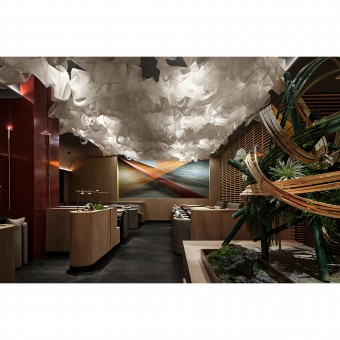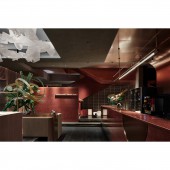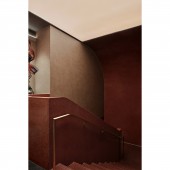Shan's Meal Restaurant by Qiming Zhang |
Home > Winners > #159350 |
| CLIENT/STUDIO/BRAND DETAILS | |
 |
NAME: QIJU MIX SPACE DESIGN CO.LTD. PROFILE: Founded in 2017, QIJU MIX SPACE DESIGN CO.LTD. is a professional organization devoted to the space design of restaurants. We adhere to the concept of “1 + 1 > 2”in order to make the space quickly present personalization. We integrate the design and business, take advantage of the most prominent commercial features of design while returning to the simple language of design itself, so as to let every corner of the design come from the collision of souls in the presented space. |
| AWARD DETAILS | |
 |
Shan's Meal Restaurant by Qiming Zhang is Winner in Interior Space and Exhibition Design Category, 2023 - 2024.· Press Members: Login or Register to request an exclusive interview with Qiming Zhang. · Click here to register inorder to view the profile and other works by Qiming Zhang. |
| SOCIAL |
| + Add to Likes / Favorites | Send to My Email | Comment | Testimonials | View Press-Release | Press Kit |







