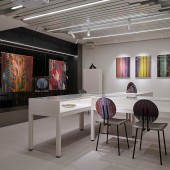Office And Exhibition Venue Studio Design by Yen Ting Cho |
Home > Winners > #159336 |
 |
|
||||
| DESIGN DETAILS | |||||
| DESIGN NAME: Office And Exhibition Venue PRIMARY FUNCTION: Studio Design INSPIRATION: This project is inspired by designer Yen Ting Cho's philosophy of people, parameters, pattern, placement and print. It uses unique pattern in spatial design, creating captivating immersive and purely aesthetic experiences. Utilising materials, techniques and lighting, it reimagines space in alignment with Cho's philosophy. Natural materials like metal, wood and stone are used, while hollow brick walls capture shifting sunlight, encouraging contemplation and enjoyment of life, art and design. UNIQUE PROPERTIES / PROJECT DESCRIPTION: Yen Ting Cho Studio and Gallery is a bold experiment in pattern, space and materials. Patterns created by the Studio's bespoke software are printed on glass, leather and acrylic with ultraviolet and film technologies to create impactful design accents. The exhibition space layers patterns with utilitarian furniture and textiles for depth. Interior lighting employs changing patterns for vitality. A mirror light box creates a mesmerising effect as its pattern shifts according to the viewing angle. OPERATION / FLOW / INTERACTION: Yen Ting Cho Studio and Gallery uses diverse materials and unique patterns to enhance user and visitor experience. The space is divided into a studio and a public gallery. Communication is encouraged in the open plan studio area, with a discussion island facilitating interaction. The gallery, which can open into the studio to benefit use of facilities such as WC and kitchen, includes a curved metal ceiling integrating lighting, projection and suspended exhibits for adaptable configurations. PROJECT DURATION AND LOCATION: The project started in September 2022 in Tainan, Taiwan, and finished in June 2023 in Taipei, Taiwan. The deliberate 25 degree offset of the main entrance along the spatial axis serves both as a visual guide and symbolizes Taipei as the studio's headquarters at Latitude 25 degrees north. FITS BEST INTO CATEGORY: Interior Space and Exhibition Design |
PRODUCTION / REALIZATION TECHNOLOGY: The design incorporates digital art patterns and combines them with experimental methods and materials, such as the Mist Maze glass lightbox with film, the Flower Clusters glass art wall with UV technology, and the Humanoid Stars infinity abyss mirror light box with acrylic engraving. These innovations blur the boundaries between utilitarian furniture or decor and contemporary art and design, underlining the functionality of the design-art studio with the artistry of a public exhibition space. SPECIFICATIONS / TECHNICAL PROPERTIES: Architecture Form: Studio and Gallery Area: Indoor 168 m sq and outdoor 63 m sq Materials: Perforated metal, special coatings, metal paint, hollow bricks, leather, glass printing, long rainbow glass, mosaic tiles, terrazzo tiles, fibre cement board, stone veneer, burnt cedar, plastic flooring. TAGS: Interior design, spatial design, design studio, public art gallery, exterior, digital art, pattern, decor, exhibition space, innovation RESEARCH ABSTRACT: In interior and exterior design, we aim for a balance between maximalist and modernist styles, prioritizing user comfort while adding playful interest. This project to design a studio and gallery enabled us to use materials and pattern in new ways. In the front yard, for instance, a UV glass art wall features double-sided patterns, one vibrant and colourful, the other calm and deep. We want people to explore and be emotionally impacted by the changing patterns as they enter and leave the space. CHALLENGE: The challenge was to integrate patterns with materials like glass, leather, wood. UV technology preserved pattern colours on outdoor materials and digital printing accurately captured detail and colours. Converting a residential space to a commercial one entailed layout adjustments. The ground floor position with south-facing sunlight posed a challenge to balance light penetration and privacy, which was met by using materials like perforated metal, hollow bricks and glass for ceilings and walls. ADDED DATE: 2024-02-27 02:33:49 TEAM MEMBERS (1) : IMAGE CREDITS: Yen Ting Cho, 2023. PATENTS/COPYRIGHTS: Copyright 2024 YEN TING CHO. |
||||
| Visit the following page to learn more: https://bit.ly/4bVfazY | |||||
| AWARD DETAILS | |
 |
Office and Exhibition Venue Studio Design by Yen Ting Cho is Winner in Interior Space and Exhibition Design Category, 2023 - 2024.· Press Members: Login or Register to request an exclusive interview with Yen Ting Cho. · Click here to register inorder to view the profile and other works by Yen Ting Cho. |
| SOCIAL |
| + Add to Likes / Favorites | Send to My Email | Comment | Testimonials | View Press-Release | Press Kit |







