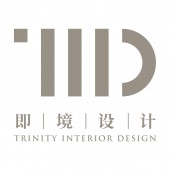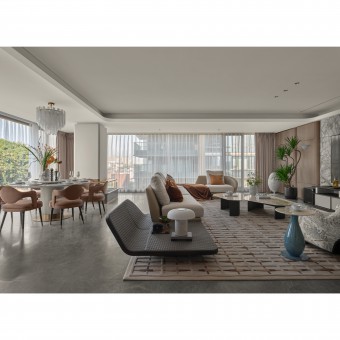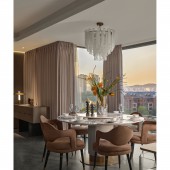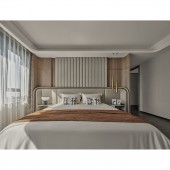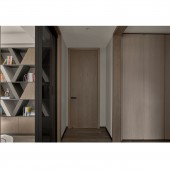DESIGN NAME:
Changsha Vanke Zitai A18
PRIMARY FUNCTION:
Flat
INSPIRATION:
The interior design of the show flat is inspired by the architectural design, extending the principle of capturing the essence of "architecture, art, and life". It was created with the goal of continuing the century-old tradition of Changsha machine tools industrial context, while also inheriting classic design styles and promoting sustainable design concepts.
UNIQUE PROPERTIES / PROJECT DESCRIPTION:
Rather than the neoclassical Chinese style of real estate marketing in Changsha, based on a survey of the Changsha market. This flat design caters to individuals seeking a classic and elegant living atmosphere, with a focus on reception and their specific demands. To reflect a sense of luxury, modern design approaches have been employed.
OPERATION / FLOW / INTERACTION:
The balcony is seamlessly integrated into the living room. A large glass window has been moved to the building facade, providing a stunning view of the Xiang River and the surrounding mountains. The square columns in the living room have been designed with leading corners, and a fireplace has been added to create a warm and inviting atmosphere.
PROJECT DURATION AND LOCATION:
The project started in October 2022 and finished in October 2023 in Changsha, China.
FITS BEST INTO CATEGORY:
Interior Space and Exhibition Design
|
PRODUCTION / REALIZATION TECHNOLOGY:
The space has been decorated beautifully, and the floor color is harmonious with the palette. Through design methods, the compact living space feels spacious.
SPECIFICATIONS / TECHNICAL PROPERTIES:
With an area of 253 square meters, the classical and elegant living atmosphere is realized through subtle details of furnishings and daily items. For example, the Yves Delorme bedding, Silky Miracle pajamas, Wesco trash can, etc. The designer even recommend a list of good books and music to client, as well as home appliance like hangers, hair dryer, iron and electric toothbrush, taking care of every details and living habits.
TAGS:
interior design, home, residence, Vanke, modern
RESEARCH ABSTRACT:
The background walls of both the living room and bedroom have been updated, with adjustments made to the original wood veneer and the use of facade elements continuing up to the fireplace and ceiling. The customer is very satisfied with the perfect design effect. The on-site atmosphere and texture is more delicate than the renderings.
CHALLENGE:
The walls are all painted white with a poor condition. Some of the red and wood veneers need to be replaced, and the bathroom requires an enhancement. It's important that the functional needs of the kitchen and workspace are met. The purpose of the design is to create a refined living environment that the residents can move into directly.
ADDED DATE:
2024-02-26 22:24:55
TEAM MEMBERS (2) :
Chief designer: Dana Zhang and Designer: Hannah Gao
IMAGE CREDITS:
Tid Design, 2023.
|
