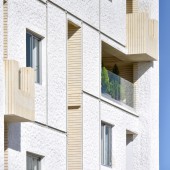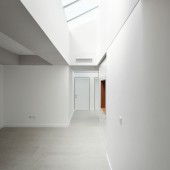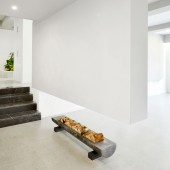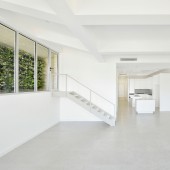16 The Moment Residential by Hosein Ebrahimzade |
Home > Winners > #159166 |
 |
|
||||
| DESIGN DETAILS | |||||
| DESIGN NAME: 16 The Moment PRIMARY FUNCTION: Residential INSPIRATION: The design drew inspiration from the prevalent pattern of residential apartments of endemic modernism of Tehran in the fifties and sixties, known as the "Khorjini" design in Mashhad-Iran, and considered it as the framework of the project. UNIQUE PROPERTIES / PROJECT DESCRIPTION: This project evolved into an apartment republic, aligning with the diverse initial client preferences. It involved designing a 300-square-meter residential unit for parents, four 150-square-meter units for children, and a potential surplus in the construction license for a 510-square-meter land. Ensuring the proper separation of two-unit floors and reconstructing a common front space for the elevator without harming individual floors posed notable design challenges. OPERATION / FLOW / INTERACTION: Due to the presence of numerous level differences in this project, various types of floor plans have emerged, providing the opportunity for family members and four children to have good communication and interaction with each other despite being independent. PROJECT DURATION AND LOCATION: The project started in 2018 and finished in 2020 in Mashhad,Iran. FITS BEST INTO CATEGORY: Architecture, Building and Structure Design |
PRODUCTION / REALIZATION TECHNOLOGY: This project, like most projects in Iran, has been developed with a traditional approach, and industrialization and prefabrication plays no role in it. Objects such as bench and fireplace were also specifically designed and fabricated for this project by the design team. SPECIFICATIONS / TECHNICAL PROPERTIES: Site area: 510 sqm Gross built area: 2650 sqm TAGS: Republic of Apartments, Residential, Apartment, 16 The Moment, Mashhad, Iran, Architecture RESEARCH ABSTRACT: In the background of this project, the residential architecture of the 50s and 60s in Iran was examined, and its principles and alternatives were employed to address the project's challenges. CHALLENGE: One of the greatest challenges of this project was reaching an agreement with the municipality regarding the floor space ratio regulations and examining and reaching a new agreement to address this issue. ADDED DATE: 2024-02-26 11:43:57 TEAM MEMBERS (9) : Designer Team: Hosein Ebrahimzade, Mozhgan Afshar, Amene Akbari, Ayoob Abootorabi, Elmira Khani, Hedie Tadayon, Executive Team: Mohammad Ebrahimzade, Mozhgan Afshar and Amene Akbari IMAGE CREDITS: Image #No1 to 5 : Deed Studio Video : Hamze Ebrahimzade |
||||
| Visit the following page to learn more: https://manoffice.org | |||||
| AWARD DETAILS | |
 |
16 The Moment Residential by Hosein Ebrahimzade is Winner in Architecture, Building and Structure Design Category, 2023 - 2024.· Press Members: Login or Register to request an exclusive interview with Hosein Ebrahimzade. · Click here to register inorder to view the profile and other works by Hosein Ebrahimzade. |
| SOCIAL |
| + Add to Likes / Favorites | Send to My Email | Comment | Testimonials | View Press-Release | Press Kit |







