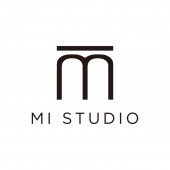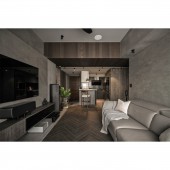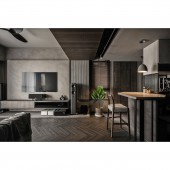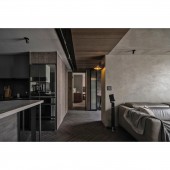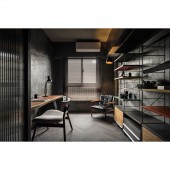DESIGN NAME:
Black Spruce
PRIMARY FUNCTION:
Residence
INSPIRATION:
The client prefers dark colors, which bring a sense of security and stability. In response, the designer used dark colors and avoided the use of white and light colors. Matte stucco was preferred as the background material.
In terms of style, the client likes industrial style but prefers a more refined style, especially focusing on daily details and a sense of ritual. The designer took metal, leather, and glass as embellishments to balance the monochrome color system and through the lighting, furniture matching to enhance the sophistication.
UNIQUE PROPERTIES / PROJECT DESCRIPTION:
Enveloping: The designer has a unique understanding of residence. She categorizes residential design into macro and micro viewpoints. On the macro level, the residence brings a sense of relaxation to the occupants. Warm dark colors, stucco, special paints, and steel veneer textures create a stress-free atmosphere.
Penetration: The designer created a sense of transparency through the layout and choice of materials. The moru glass and folding doors serve as a boundary and allow for interaction between different areas.
OPERATION / FLOW / INTERACTION:
During the initial communication with the client, the designer realized that the client likes the industrial style. However, in the process, the client's understanding of industrial style did not exactly match the common definition of industrial style. Through communication and guidance, the designer was able to provide more precise choices of materials and styles and ultimately found an atmosphere that matched the client's ideal. The client gave positive feedback on the project.
PROJECT DURATION AND LOCATION:
The project finished in February 2024 in Taiwan.
FITS BEST INTO CATEGORY:
Interior Space and Exhibition Design
|
PRODUCTION / REALIZATION TECHNOLOGY:
Materials: stucco, moru glass, rusty mikado quartz, tiles, special paint, champagne-colored mosaic, steel-brushed wood veneer, etc.
Stucco is a commonly used material in interior design, with delicate texture, diverse colors, and strong plasticity. The designer used a multi-layer coating to create a matte effect to reduce light reflection and achieve an anti-glare effect. This technique is suitable for living rooms, bedrooms, and other spaces that need to create a comfortable atmosphere, and then match with glossy materials to create depth of field.
SPECIFICATIONS / TECHNICAL PROPERTIES:
The customized project is in a total area of 56.1 square meters apartment with 2 rooms, a living room, and a dining room.
The designer created a sense of openness and comfort in the small space using tactics and spatial planning. Originally a two-bedroom, a living room, and a dining room, it was later adjusted to better suit the client's needs and lifestyle. The designer adjusted the configuration of the study room to a more suitable location, installed the piping and equipment on the ceiling of the walkway, and installed a wall fitting in the center of the layout as the core.
TAGS:
Dark-colored building materials, industrial style and sophistication, enveloping and penetrating, selection of materials and detailing, sustainability and healthy design, black spruce.
RESEARCH ABSTRACT:
The name of the project is 'Black Spruce'. Black spruce is a common tree species in high-latitude forests. With its hard texture and fragrance, it is often used as a Christmas tree or as a symbol of toughness. The designer developed an exquisite house with both 'enveloping�9; and 'penetrating�39; senses. Far from pure white and light colors, the main choice is to use matte stucco with delicate texture, embellishing the home with sophistication and taste under the industrial style.
CHALLENGE:
The challenge was the space limitation, especially in the kitchen and dining room. Due to the limited space, the designer had to calculate the dimensions of each piece of equipment, such as the width of the walkway and the size of the refrigerator and stereo, to satisfy the client's hobbies, such as coffee, cooking, music, etc. The designer also had to consider the storage space, ergonomics, and circulation. With so little space available, there was a need to rationalize the space to accommodate all the equipment.
ADDED DATE:
2024-02-26 11:04:15
TEAM MEMBERS (1) :
YI-HSIEN CHIANG
IMAGE CREDITS:
MI Studio
|
