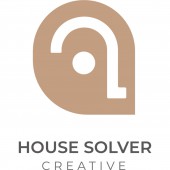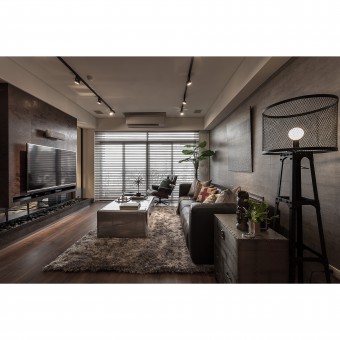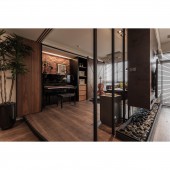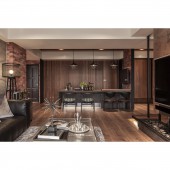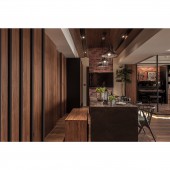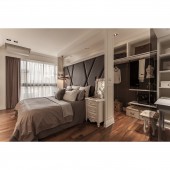DESIGN NAME:
Mellifluous Chapter
PRIMARY FUNCTION:
Residence
INSPIRATION:
The inspiration comes from the combination of classic American countryside and modern light industry. The client works in the technology industry and wants a space that is quiet and comfortable, which is especially important for children and teenagers who are under pressure from exams. Although the clients preferred darker colors, they also valued the preservation of a natural look. The designer incorporated modern thinking and reinterpreted the fusion of American and industrial styles into the space to meet the client's needs and tastes.
UNIQUE PROPERTIES / PROJECT DESCRIPTION:
Blending American and industrial styles: The choice of materials reveals the beauty of nature. There are cement walls and original wood texture, architectural concrete for the wall behind the sofa, and etched tiles for the TV wall. Wooden flooring is applied, and the floor of the study room is slightly raised to minimize the impact of noise on the floor below.
Penetration and Light Transformation: The designer created the TV wall in a hanging style. Compared with the traditional bottom-up wall design, the draped wall can reduce people's psychological pressure.
OPERATION / FLOW / INTERACTION:
The client gives sincere feedback on the design, praising the interior for its excellent functionality and energy efficiency, as well as it meets the needs of everyday life. In particular, the combination of a TV wall and an electric fireplace has enhanced family cohesion. The larger kitchen island is also praised for its ultimate convenience. Through collaboration between the designer and the client, the project achieved a functional and warm experience that fully met the client's expectations.
PROJECT DURATION AND LOCATION:
The project finished in February 2022 in Taiwan.
FITS BEST INTO CATEGORY:
Interior Space and Exhibition Design
|
PRODUCTION / REALIZATION TECHNOLOGY:
Materials: tiles, cement, architectural concrete, ironwork, cultured stone, fabrics, wood veneer, etc.
The project is in a dark tone to shape a stable atmosphere. At the same time, the designer incorporated natural wood textures to emphasize warmth and coziness. The social and private areas are covered with minimalist lines and shapes, aiming to create a comfortable and tranquil space.
SPECIFICATIONS / TECHNICAL PROPERTIES:
The site is a new apartment on the 9th floor with a total area of 180 square meters with 4 rooms, a living, a dining, and 2 bathrooms.
The designer aligned the study room with the living so that people could see the study room from the front door and make the social area organized. The floor height of the study room is raised to reduce the noise generated by playing music that affects the neighbors. The dining table combines with the kitchen island to form an oversized tabletop to serve work, gatherings, and meals.
TAGS:
American industrial style, dark natural materials, open plan, environmentally friendly, sustainable, quiet and comfortable, a variety of materials, dark tone.
RESEARCH ABSTRACT:
The site is a new apartment with an interior area of 180 square meters. The name, 'Mellifluous Chapter', comes from the idea of depicting the occupant's ideal home through music and color.
The designer emphasized 'calmness, warmth, and comfort'. The space is dominated by dark tones, combined with an open-plan living room, dining room, and kitchen. Solid wood, stone, and fabrics are combined with minimalist lines and elegant moldings to create a harmonious and unobstructed look.
CHALLENGE:
The first is the combination of different materials. Due to the different characteristics of different materials, careful consideration is needed to ensure the final result is perfect. Secondly, there is the issue of sound insulation, which is particularly difficult for low-frequency sounds. For a special design such as a suspended TV wall, precise planning, and meticulous arrangements were required to ensure the realization and safety of the design.
ADDED DATE:
2024-02-26 10:41:51
TEAM MEMBERS (1) :
Chih-Wei Yang
IMAGE CREDITS:
Housesolver creative Ltd.
|
