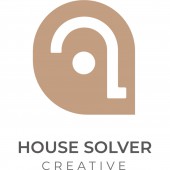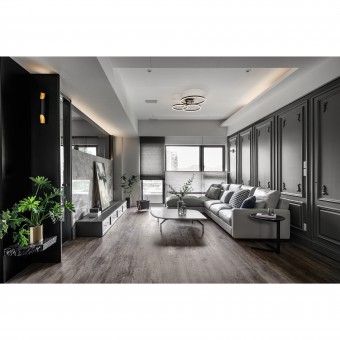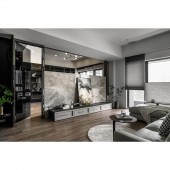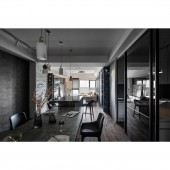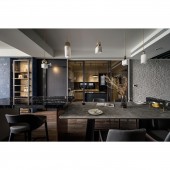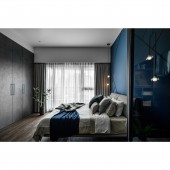DESIGN NAME:
Twin Park
PRIMARY FUNCTION:
Residence
INSPIRATION:
The residence is designed for a couple who are about to get married. They returned to Taiwan after a long period of study abroad and love the American style. The designer took the client's age and personality into consideration and preserved the original structure of the
apartment as much as possible to give it a personalized look. By appropriately incorporating modern elements, the project aims to fulfill the client's expectations and needs.
UNIQUE PROPERTIES / PROJECT DESCRIPTION:
Branch-like circulation to enhance interaction: The designer preserved the original partition structure. This innovative design has two benefits. Firstly, it enhances eye contact, as the center axis design allows for frequent interaction between people in each area, which enhances emotional communication. Secondly, it enlarges the sense of space by guiding the sight lines to the end of the space, making the overall space wider.
Variety of materials and preservation of existing building materials: The designer used blue to combine various materials to give the space a layered look.
OPERATION / FLOW / INTERACTION:
After the couple moved in, they gave highly positive feedback on the project. They are particularly pleased with the variety of storage features, which they find to be more than they could have imagined. They also appreciate the aesthetics of the interior design, especially the choice of materials and colors. The new layout has made their lives comfortable and relaxing. The variety of storage features allows them to organize and store things smoothly, and the beautiful design makes them feel pleased.
PROJECT DURATION AND LOCATION:
The project finished in January 2022 in Taiwan.
FITS BEST INTO CATEGORY:
Interior Space and Exhibition Design
|
PRODUCTION / REALIZATION TECHNOLOGY:
Cultured stone, chalkboard paint, special paint, and wallpaper add layers to the space. In the social and private areas, different wall surfaces are combined with a variety of materials, each with a slightly reflective surface on the color block. Blue paint with gold leaf, glossy tiles, and titanium-plated trim on the headboard wall of the master bedroom emphasize the character. At the same time, the designer emphasized sustainability, preserving as much of the existing material as possible.
SPECIFICATIONS / TECHNICAL PROPERTIES:
The site has a total area of 195 square meters on the ninth floor of a six-year-old apartment with 4 rooms, a living room, a dining room, and 3 bathrooms. The designer innovatively integrated the living room, dining room, game room, and master bedroom to create a spacious and flexible space that helps to enhance the interaction among family members. The "branch-like" circulation allows people to move around freely, reducing the discomfort of crowding.
TAGS:
American style, apartment renovation, center axis design, diverse materials, sustainability.
RESEARCH ABSTRACT:
The site is a 6-year-old apartment. The name of the project, 'Twin Park', comes from the spiritual feedback that the space gives to people. The project serves a couple who are about to get married, and they are fond of American style. The designer understood the client's age and personality preserved the original structure of the site, and injected personalization into the design. In terms of aesthetics, the designer arranged the light, layout, and color.
CHALLENGE:
The challenge was to achieve efficient utilization of the space. The designer realized the client's need for a new layout while preserving the old structure and materials. During the communication process, the designer suggested keeping the original structure and materials, but this meant that the project had to be innovatively designed based on the continuation of the original, which was a challenge for the designer.
ADDED DATE:
2024-02-26 10:40:58
TEAM MEMBERS (1) :
Chih-Wei Yang
IMAGE CREDITS:
Housesolver creative Ltd.
|
