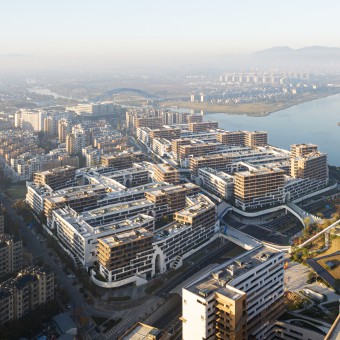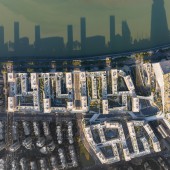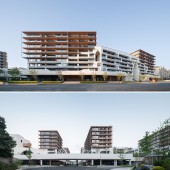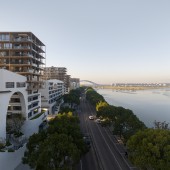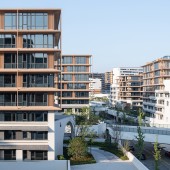DESIGN NAME:
Quzhou Lixian Future Community
PRIMARY FUNCTION:
Commercial Housing
INSPIRATION:
In the past thirty years of rapid urbanization in China, the development of commercial residential buildings has focused excessively on "economic efficiency", leading to a barracks-style layout, over-scaled, and isolated appearance in residential areas. Reflecting on this, the design team drew inspiration from traditional Chinese settlements and local residential culture in Quzhou. They sought to find a path more in line with a better life imagination, reshaping an open and diverse residential mode near the ancient city, thereby creating a modern and sustainable neighborhood.
UNIQUE PROPERTIES / PROJECT DESCRIPTION:
The "4+X" innovative scenario system was integrated to build three future communities. Focused on high-quality life development, it concentrates on future neighborhood, education, health, and governance as four major design scenes, coordinating entrepreneurship, transportation, low-carbon, architecture, and services. It aims to provide residents with a warm neighborhood, a resilient natural community, and an orderly community, creating the international garden community.
OPERATION / FLOW / INTERACTION:
Community gardens and open spaces for residents are located on this elevated pedestrian network, connecting with urban streets in all directions through steps, ramps and elevators. Although this pedestrian network is completely open, the one-story height gap is naturally formed which shows the boundaries of the community and enhances the sense of belonging of community residents.
PROJECT DURATION AND LOCATION:
The design phase of Lixian project started in 2019. The construction starts from 2020 and completed in 2023.
FITS BEST INTO CATEGORY:
Architecture, Building and Structure Design
|
PRODUCTION / REALIZATION TECHNOLOGY:
With the support of government authorities at all levels, land resources and urban transportation facilities were integrated from the planning stage, enabling the unique cross-district 3D traffic and enclosed layout. The application of BIM technology in the survey and design phase provided more precise technical drawings. The use of prefabricated buildings and other low-carbon technologies effectively improved construction efficiency and met environmental protection requirements.
SPECIFICATIONS / TECHNICAL PROPERTIES:
Site Area: 106,927 m2, Gross Floor Area: 363,058 m2
TAGS:
architecture, commercial housing, pedestrian network, sustainable design
RESEARCH ABSTRACT:
This project is located in the center of Quzhou city, on the east bank of the Qujiang River, and consists of four plots of land. By elevating the ground floor of residential building and connecting it with over-road bridges, an elevated, shared, and safe three-dimensional pedestrian system was established, linking various residential groups and public service facilities. The planning layout draws inspiration from the streets and alleys of the Chinese ancient city, with 5-story buildings enclosing courtyards and a few high-rise towers scattered above the courtyards. This transforms the capacity of high-rises into the density of multi-story buildings, bringing back a sense of scale that is intimate and comfortable.
CHALLENGE:
Breaking away from the established patterns of Chinese real estate development over decades and exploring a new form of community was a significant challenge for the design. The key was to draw on tradition, reshape diverse public spaces, and revive the familiar community concept. After the project's completion, it has become a popular spot where people stop to gaze at the arches, chat while walking their children near play facilities, or simply sit under a large tree overlooking the Qujiang River.
ADDED DATE:
2024-02-26 09:56:00
TEAM MEMBERS (1) :
IMAGE CREDITS:
gad Design Group Ltd.
|



