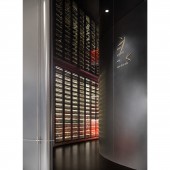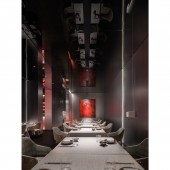DESIGN NAME:
Shi Chuan Fei Chuan
PRIMARY FUNCTION:
Fancy Restaurant
INSPIRATION:
The cleverly curved entrance has a beautiful display meaning. While maintaining the privacy of the space, it also attracts people coming and going to stop, walk in, and enter the "drama" corridor. Through light and shadow games and spatial magic, the designer transformed an originally thin and narrow space into a dark night theater dedicated to taste buds.
UNIQUE PROPERTIES / PROJECT DESCRIPTION:
The restaurant is located in the commercial space of Shenzhen Vientiane World. There are many businesses around it, and the crowds are in a hurry and the attention is scattered. It seemed difficult for the designers to strike a balance between being inviting and maintaining the privacy of a fine dining restaurant. But the result of the final plan is to achieve both.
OPERATION / FLOW / INTERACTION:
-
PROJECT DURATION AND LOCATION:
-
FITS BEST INTO CATEGORY:
Interior Space and Exhibition Design
|
PRODUCTION / REALIZATION TECHNOLOGY:
-
SPECIFICATIONS / TECHNICAL PROPERTIES:
-
TAGS:
-
RESEARCH ABSTRACT:
-
CHALLENGE:
-
ADDED DATE:
2024-02-26 07:15:12
TEAM MEMBERS (1) :
IMAGE CREDITS:
Jing Zhou, 2023.
|









