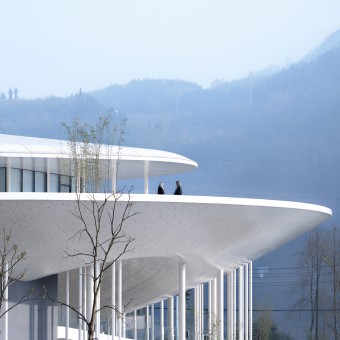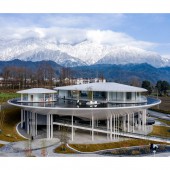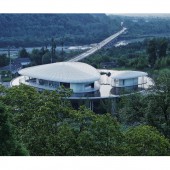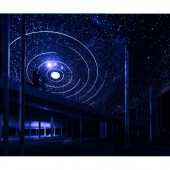Woyun Platform Public Building by Archermit |
Home > Winners > #159064 |
 |
|
||||
| DESIGN DETAILS | |||||
| DESIGN NAME: Woyun Platform PRIMARY FUNCTION: Public Building INSPIRATION: Pengzhou has advantaged mountain water resources. Under the development framework of Chengdu's "park City", the development concept of "three-dimensio UNIQUE PROPERTIES / PROJECT DESCRIPTION: The Woyun Platform is the entrance exhibition center of the Giant Panda National Park, taking the geological features of local bamboo forests, mists, and glacier debris as architectural imageries. The "bamboo forest" on the ground floor is used as a rural living room, which is a feedback to the surrounding villages; the suspended "mists" in the middle is used as a cultural display space; the "debris" on the top is used as a leisure space. OPERATION / FLOW / INTERACTION: The white 'bamboo forest' at the bottom is the foundation of the 'clouds', and the people gathered under the clouds are the foundation of the building. At night the dome beneath the 'clouds' is poetically lit by stars, and beneath them is a vivid scene of village life. The two "floating boulders" above the "clouds" and the landscape reflected in the water create a unique landscape painting. The activities of the villagers bring the most local flavour to “Woyuntai”, where rural life and contemporary art merge to form a small world of shared community culture. Here, where there are mountains and water above the clouds, and passion for life under the clouds. PROJECT DURATION AND LOCATION: Completion Date: September 2021 Project Address: Longmenshan Town, Pengzhou city, Sichuan Province FITS BEST INTO CATEGORY: Architecture, Building and Structure Design |
PRODUCTION / REALIZATION TECHNOLOGY: In order to complete the stars of the image, we studied on the lights, abandon the expensive, complicated process and custom bulb hoisting, and chose the side wash wall lamp, through setting a few key nodes in the LED project-light lamp, control the beam Angle, make the light in the perforated plate hole wall form light reflex, eventually form a vast sky image on the outside of aluminum plate. SPECIFICATIONS / TECHNICAL PROPERTIES: Building area: 2,210 square meters TAGS: Cultural buildings, parks, galleries, exhibition Spaces, convention centers RESEARCH ABSTRACT: - CHALLENGE: At night, the dome light turns the white and soft cloud platform into a dreamy star universe. Therefore, we have carried out innovative and exploratory practice in the following six points. 1.The circular curve is divided into 120 straight lines, and the building shell is divided into 2343 single surface, which reduces the wall thickness and construction cost of aluminum single plate without affecting the building effect; 2.Combined with the actual situation of local manufacturers, the aluminum veneer is split into a similar size within a specific range, and the smaller layout is combined to reduce the cost and uncontrollable risk (aluminum veneer production accuracy, construction and installation difficulty, etc.); 3.The lighting device is installed inside the cavity at the back of the aluminum veneer to restore the atmosphere of the star universe through the change of the color of the light and the different combination of holes on the aluminum veneer; 4.The overall effect is created. The meteor image created by the main entrance, the star image created by the overhead sunken square and the starry sky form a distinct relative relationship of "light and dark", which increases the visual depth of the building, and also endows the coordination and balance between the visible and hidden, interior and exterior of the three nodes. ADDED DATE: 2024-02-26 06:19:49 TEAM MEMBERS (5) : Project leader team: Archermit, Principal Architect: Youcai Pan, Design Director: Zhe Yang(Partner), Technical Director: Renzhen Chen(Partner) and Design team: Qinmei Hu , Yi He, Yuanjun Gou, Rui Yang, Zixuan Liu, Yaxian Zhao, Yutao Feng, Xiangxin Ge, Zhiying Song, Shuhua Ye, Maosen Zeng (intern) IMAGE CREDITS: Image #1: Photographer Arch-Exist, Longmenshan Town · Woyun Platform,2021 Image #2: Photographer Arch-Exist, Longmenshan Town · Woyun Platform,2021 Image #3: Photographer Archermit, Longmenshan Town · Woyun Platform,2021 Image #4: Photographer bpi, Longmenshan Town · Woyun Platform,2021 Image #5: Photographer Arch-Exist, Longmenshan Town · Woyun Platform,2021 |
||||
| Visit the following page to learn more: http://www.archermit.com/ | |||||
| AWARD DETAILS | |
 |
Woyun Platform Public Building by Archermit is Winner in Architecture, Building and Structure Design Category, 2023 - 2024.· Press Members: Login or Register to request an exclusive interview with Archermit. · Click here to register inorder to view the profile and other works by Archermit. |
| SOCIAL |
| + Add to Likes / Favorites | Send to My Email | Comment | Testimonials | View Press-Release | Press Kit |







