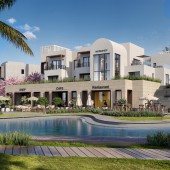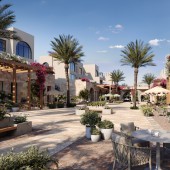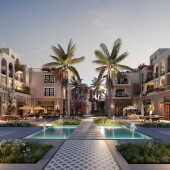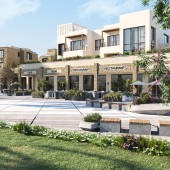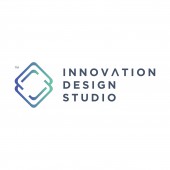Mtown Makadi Heights Downtown by Innovation Design Studio |
Home > Winners > #158978 |
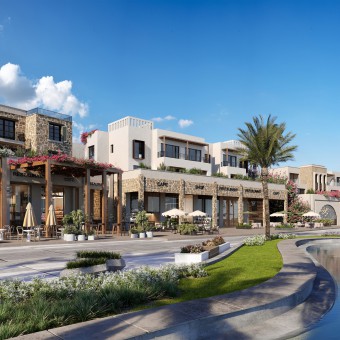 |
|
||||
| DESIGN DETAILS | |||||
| DESIGN NAME: Mtown Makadi Heights PRIMARY FUNCTION: Downtown INSPIRATION: Inspired by the unique shape of the land, the level difference within the land and the wellness concept. We are very keen to implement wellness principles within our design as we believe the urban and architecture fabric has a huge impact on the mood and well-being of the user. The shape of the land effortlessly imposed the concept of the spiral spine connecting all the clusters and amenities with the main node and the sky piazza created as an outdoor amphitheater welcoming musical festivals. UNIQUE PROPERTIES / PROJECT DESCRIPTION: M-Town design revolves around a central spine, incorporating building blocks to connect the project with the main node. Intimate piazzas between clusters offer diverse experiences. Creating a green spine overlooking the central park, promotes a deeper connection with nature. The design prioritizes well-being, considering social, physical, mental, and emotional effects on occupants and communities. The design reflects a holistic approach focusing on well-being-centric space and walkability. OPERATION / FLOW / INTERACTION: Crafted with meticulous attention, our design philosophy centers on creating an environment that seamlessly weaves together all essential facilities and amenities. The intention is to craft a fully integrated town where every conceivable need is not only met but exceeded. Our commitment to thoughtful planning ensures that residents experience the epitome of convenience and comfort, making each aspect of daily life effortlessly accessible within this meticulously designed community. PROJECT DURATION AND LOCATION: The design process started in September 2023 and the project is under construction, located in the heart of Makadi Heights, merely 20 minutes from Hurghada by the Red Sea in Egypt. Makadi Height stands as a central hub, situated at the peak of Makadi Bay, at an advantageous location, positioned 78meter above sea level. |
PRODUCTION / REALIZATION TECHNOLOGY: The design was produced after a back and forth open discussions with the client to get a full understanding of their requirements. We started by introducing three different directions which gave us the opportunity to brainstorm with the client unlocking the full potential of our concept design. We used AutoCad, Sketchup, 3Dmax, Photoshop and InDesign to illustrate and present our design. SPECIFICATIONS / TECHNICAL PROPERTIES: Land Area:197,000 sqm Footprint: 20% BUA: 101,500 sqm Level difference 23 meters Land Dimensions: 655m x 420m 46% of the Built-up area is dedicated for residential units and the rest is dedicated for the retail, commercial, hotels and amenities. Surrounded by residential neighborhoods TAGS: downtown, Mixed-use, spine, spiralspine, Mtown, Nightlife, alive, Integrated, Wellness, Walkabletown RESEARCH ABSTRACT: Our research was based on the site studies and analysis in terms of contour lines, level difference, climate impact, the surrounding and the accessibility to the site whether for vehicles or the pedestrians access. In addition to the sea view studies. Our research was also focusing how to incorporate the wellness principles within the design as we believe that the urban fabric and architecture has a high impact on the well-being of the end-user. CHALLENGE: The main challenge while designing this project was the level difference within the site and how to make use of that 20m difference creating an interesting integrated outdoor space. The other challenge was to come Up with an innovative downtown fabric and creating different vibe for each cluster connecting them all with the main spine harmoniously. Another challenge is to keep this large open space walkable and safe for pedestrians without vehicles interference. ADDED DATE: 2024-02-25 09:53:41 TEAM MEMBERS (1) : Design Director: Mahmoud Farouk, Managing Director: Alaa Abdel Hamid, Design Manager: Abdel Rahman Elshafay, Architect: Ibrahim Ismail, Architect: Mahmoud El Amir, Architect: Ahmed Helmy, Architect: Ahmed Aly, Architect: Ahmed Nazir, Architect: Moustafa Salah, Design Management: Sandy Sawiris IMAGE CREDITS: Main Image 3D Artist & Illustrator Atelier 23 Image #1 3D Artist & Illustrator Atelier 23 Image #2 3D Artist & Illustrator Atelier 23 Image #3 3D Artist & Illustrator Atelier 23 Image #4 3D Artist & Illustrator Innovation Design Studio |
||||
| Visit the following page to learn more: https://www.linkedin.com/company/innovat |
|||||
| AWARD DETAILS | |
 |
Mtown Makadi Heights Downtown by Innovation Design Studio is Winner in Urban Planning and Urban Design Category, 2023 - 2024.· Press Members: Login or Register to request an exclusive interview with Innovation Design Studio. · Click here to register inorder to view the profile and other works by Innovation Design Studio. |
| SOCIAL |
| + Add to Likes / Favorites | Send to My Email | Comment | Testimonials | View Press-Release | Press Kit |

