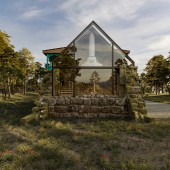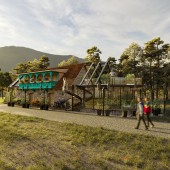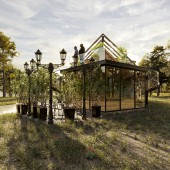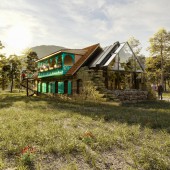Family Hotel Art by Darejan Shatashvili |
Home > Winners > #158938 |
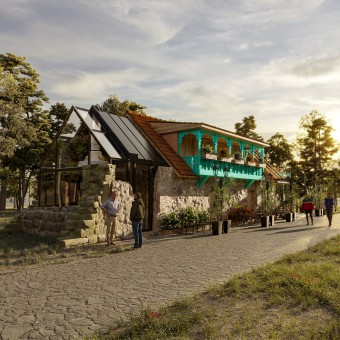 |
|
||||
| DESIGN DETAILS | |||||
| DESIGN NAME: Family Hotel PRIMARY FUNCTION: Art INSPIRATION: In the past there was a historical fortress-town of Odzrkhe near Abastumani Odzrkhe ceased to exist in 15th century, when it was renamed with its adjacent village of Abastumani. Apart from the ruins of the old castles, there is not much to hold on to. However, there are ruins of several historical sites dating back to 19th century, including the site of an old building, with its architecture expressed in the form of a single-story simple building. UNIQUE PROPERTIES / PROJECT DESCRIPTION: Due to building historical significance we decided to preserve some parts of the ruins during the reconstruction stage, adding modern touch with delicate materials and stained glass. Similar reconstructions had been recognized throughout the world as the most effective form for merging ancient and modern architecture creating contrasting characteristics of different times. Furthermore, it should be noted that the reconstruction project involves the addition of a second floor exposing ancient OPERATION / FLOW / INTERACTION: Due to moderate dry climate the valley is covered with coniferous forest dominated by pine. The air is incomparable for both treatment and rehabilitation of the patients, therefore the demand for Abastumani as a vacation destination is high, especially for children who have weak lungs. Abastumani is known for its healing climate and The almost vertical high slopes of the valley are covered with coniferous forest, where pine dominates. PROJECT DURATION AND LOCATION: The project started in February 2019 and finished in December 2019 in Georgia, Abastumani. FITS BEST INTO CATEGORY: Architecture, Building and Structure Design |
PRODUCTION / REALIZATION TECHNOLOGY: In addition, due to the limited allowance to the building and the scarcity of land, there is a plan proposed by our client for a small family-owned hotel with a common dining area and several terraces. It is noteworthy that the side of the stained glass overlooks Abastumani forest, owning its existence to it and creating vast space in the interior with modern fireplace. SPECIFICATIONS / TECHNICAL PROPERTIES: The building has 2 floors, each floor is 130 sq.m. the dimensions of the building are 7m x18m old building had only 1 floor ruins. the dimensions of the old building was 7m x12m TAGS: Artytechs RESEARCH ABSTRACT: Abastumani is 260 km away from the capital of Tbilisi. Abastumani is regarded as a moderately dry resort. Abastumani is known for its healing climate and sulfur waters. Abastumani is considered as a balneological resort due to its thermal waters. However, there are ruins of several historical sites dating back to 19th century, including the site of an old Bossel, with its architecture expressed in the form of a single-storey simple building. CHALLENGE: One part of the building today is in ruins, while maintaining the other part obsolete. Due to its historical significance we decided to preserve some parts of the ruins during the reconstruction stage, adding modern touch with delicate materials and stained glass. Similar reconstructions had been recognized throughout the world as the most effective form for merging ancient and modern architecture creating contrasting characteristics of different times. Furthermore, it should be noted that the reconstruction project involves the addition of a second floor exposing ancient Georgian architecture with its distinguished balconies. ADDED DATE: 2024-02-24 15:55:11 TEAM MEMBERS (2) : Lead Architect: Darejan Shatashvili and Rendering Consultant: Irakli Shubashikeli IMAGE CREDITS: Main Image: 3D Visual Specialist Beka Petriashvili, render, 2019. Image #1: 3D Visual Specialist Beka Petriashvili, render, 2019. Image #2: 3D Visual Specialist Beka Petriashvili, render, 2019. Image #3: 3D Visual Specialist Beka Petriashvili, render, 2019. Image #4:3D Visual Specialist Beka Petriashvili, render, 2019. #5: Video Credits: Video Visual Specialist Nino Mujiri, video, 2019. |
||||
| Visit the following page to learn more: https://www.thearchitecturecommunity.com |
|||||
| AWARD DETAILS | |
 |
Family Hotel Art by Darejan Shatashvili is Winner in Architecture, Building and Structure Design Category, 2023 - 2024.· Press Members: Login or Register to request an exclusive interview with Darejan Shatashvili. · Click here to register inorder to view the profile and other works by Darejan Shatashvili. |
| SOCIAL |
| + Add to Likes / Favorites | Send to My Email | Comment | Testimonials | View Press-Release | Press Kit |

