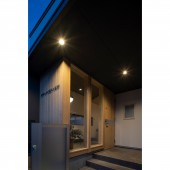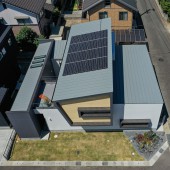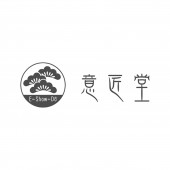The Stacked House by Takashi Izumi |
Home > Winners > #158915 |
 |
|
||||
| DESIGN DETAILS | |||||
| DESIGN NAME: The Stacked PRIMARY FUNCTION: House INSPIRATION: The goal is to utilize the functionality of the planned site to create an attractive residential landscape not only in terms of liveability but also in terms of design. The distinctive form is constructed with an emphasis on balancing the shape of the planned site with the interior space and the unique exterior gives a distinctive accent to the residential area. UNIQUE PROPERTIES / PROJECT DESCRIPTION: This house is characterized by its exterior which resembles boxes stacked on top of each other. Since the house is adjacent to the neighboring property a courtyard was created to integrate the living space with the living room, creating an open and airy space while ensuring privacy. The interior of the house is designed to harmonize with the open living room and the Japanesestyle room to make the Japanese feel at home. OPERATION / FLOW / INTERACTION: We tested many times to determine how high and deep the walls could be placed in relation to the street and neighboring buildings to maintain privacy in the living room and patio. We tested many times to determine how high and deep the walls could be placed to maintain the privacy of the living room and courtyard.We came up with ideas that would allow the client to live comfortably with his family while maintaining privacy. PROJECT DURATION AND LOCATION: Completed in Kurashiki Okayama in 2021 FITS BEST INTO CATEGORY: Architecture, Building and Structure Design |
PRODUCTION / REALIZATION TECHNOLOGY: Fully automatic air conditioning system High airtightness and high insulation SPECIFICATIONS / TECHNICAL PROPERTIES: Site area 231.41 Square meter Building area 165.69 Square meter Structure Wood TAGS: Box, Japan, Japanesestyle, architecture, courthouse, house RESEARCH ABSTRACT: We created a floor plan that allows family members to see each other at all times while providing privacy. We carefully surveyed the proposed site and studied the flow lines of people and the way light enters the surrounding area. Since temperatures change with the seasons in Japan we pursued an ecological design by improving airtightness and insulation. CHALLENGE: The boundary with the building next door is very close. Privacy was needed.By creating a courtyard it was possible to provide light and privacy. ADDED DATE: 2024-02-24 06:43:49 TEAM MEMBERS (1) : IMAGE CREDITS: Photographer Senichiro Nogami |
||||
| Visit the following page to learn more: https://e-show-do.co.jp/ | |||||
| AWARD DETAILS | |
 |
The Stacked House by Takashi Izumi is Winner in Architecture, Building and Structure Design Category, 2023 - 2024.· Press Members: Login or Register to request an exclusive interview with Takashi Izumi. · Click here to register inorder to view the profile and other works by Takashi Izumi. |
| SOCIAL |
| + Add to Likes / Favorites | Send to My Email | Comment | Testimonials | View Press-Release | Press Kit |







