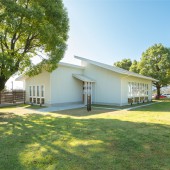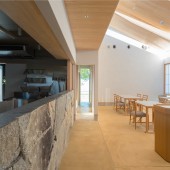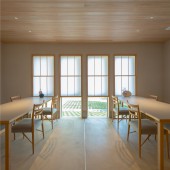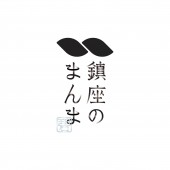Chinza No Manma Ao Architecture by Yuki Ijichi |
Home > Winners > #158888 |
 |
|
||||
| DESIGN DETAILS | |||||
| DESIGN NAME: Chinza No Manma Ao PRIMARY FUNCTION: Architecture INSPIRATION: The project was inspired by the word Chin-za in the name of the restaurant (a Shin-to word meaning the dwelling of the divine spirit), and the building was designed with the theme of creating a special area where the source of life, food, based on Japanese cultural background, gathers and connects. UNIQUE PROPERTIES / PROJECT DESCRIPTION: This is an architectural design based on the concept of Shintoism, a Japanese cultural connotation, and is characterized by the fact that it is incorporated into architecture based on the concept. Therefore, the design embodies a Japanese concept that is not merely characterized by architectural structure and design, but is also related in meaning from the hardware of architecture to the software of logo design. OPERATION / FLOW / INTERACTION: - PROJECT DURATION AND LOCATION: The project started in Japan in July 2022, completed in September 2023, and opened in October 2023. FITS BEST INTO CATEGORY: Architecture, Building and Structure Design |
PRODUCTION / REALIZATION TECHNOLOGY: The site of Chinza No Manma Ao is located on a lawn where trees are gathered, and in conjunction with the image of Chin-za (meaning the spirit of the gods resides) in the name of the restaurant, the site was designed as a Chinju-no-mori (a forest surrounding the approach and worship hall of a shrine). The restaurant was designed as a special place where the source of life called food gathers and is connected (a place where the spirits of the gods reside). In order to symbolically represent the special place as a building, the concept of the building was based on the Shi-de, which is used in Shinto to indicate purity and sanctity and to divide the area. The building was designed by combining this alternating shape with that of the Taisha-zukuri,form one of Japan's oldest shrine architectural styles. SPECIFICATIONS / TECHNICAL PROPERTIES: Since the building was originally to be constructed on a site surrounded by trees, the size of the site was secured while taking into consideration the extent of the tree roots' influence and the landscape. In consideration of the fact that the store will be open from early morning until night, we also planned to bring in the morning sun in the morning and natural light during the daytime. Many natural materials were used to evoke the sacredness of Shinto and Japanese culture. In the kitchen, real camellia stone was used to represent the rock where the gods dwell, and Kagoshima lava stone was used for the cash register counter, creating a commonality between the kitchen and the stone. The walls are made of shirasu, which is inspired by the shirasu plateau in Aira, Kagoshima, as a sacred building rooted in the land, and at the same time, the warm texture, function, and meaning of the material, such as moisture absorption, are also used. The wood is quarter-sawn, giving the impression of softness, and the space is simple and clean. TAGS: Store Design, Architecture, Interior Design, Branding, Sign Design, Japan, Chinza No Manma Ao, Japanese Culture, Shinto, Shide RESEARCH ABSTRACT: - CHALLENGE: The design concept of Japanese culture and Shintoism, a difficult theme to grasp, was difficult to balance with the feasibility of expression and the maintainability of the building after construction was completed. In the kitchen, the Iwa-kura (meaning a rock on which a deity dwells) was expressed by having skilled masons pile up real stones and affix them to the wall surface. In addition, we designed the building to express Shintoism and Japanese culture by taking advantage of various conditions, such as the extent of influence of trees on the site, the landscape, the lighting plan, and the shape of the building. It was difficult to achieve consistency between the different natures of hardware (the building) and software (the brand), but by incorporating tools used in Shintoism to symbolize special areas into the architectural and branding concepts, respectively, the building design and branding were linked. ADDED DATE: 2024-02-23 19:58:28 TEAM MEMBERS (1) : IMAGE CREDITS: Image #1 : Photographer Ippei Nakamura Image #2 : Photographer Ippei Nakamura Image #3 : Photographer Ippei Nakamura Image #4 : Photographer Ippei Nakamura Image #5 : Photographer Ippei Nakamura |
||||
| Visit the following page to learn more: https://0hoursdesignstudio.com | |||||
| AWARD DETAILS | |
 |
Chinza No Manma Ao Architecture by Yuki Ijichi is Winner in Architecture, Building and Structure Design Category, 2023 - 2024.· Press Members: Login or Register to request an exclusive interview with Yuki Ijichi. · Click here to register inorder to view the profile and other works by Yuki Ijichi. |
| SOCIAL |
| + Add to Likes / Favorites | Send to My Email | Comment | Testimonials | View Press-Release | Press Kit |
| COMMENTS | ||||||||
|
||||||||







