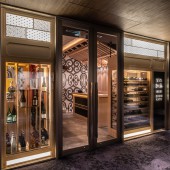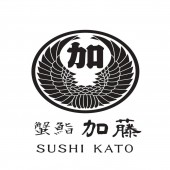Kanizushi Kato Sushi Restaurant by Takahiro Todoroki |
Home > Winners > #158705 |
 |
|
||||
| DESIGN DETAILS | |||||
| DESIGN NAME: Kanizushi Kato PRIMARY FUNCTION: Sushi Restaurant INSPIRATION: Our design is inspired by the rich tapestry of Hokkaido's indigenous Ainu culture, the spiritual serenity of Japanese shrines and temples, and the majestic presence of Mount Yotei, known as Niseko's Mt FUJI. The aim of this fusion is to create a space where international visitors can immerse themselves in the essence of Japanese architecture, culture, and cuisine during their short stay. UNIQUE PROPERTIES / PROJECT DESCRIPTION: We were asked to design a restaurant in Niseko, Hokkaido, now a world-class snow resort, where international visitors could enjoy authentic sushi, crab, and Japanese cuisine during their stay. We knew that all of the dishes would be of great character, so we designed a restaurant that would allow visitors to enjoy a taste of Japan and Hokkaido, with stylistic design elements throughout the space. OPERATION / FLOW / INTERACTION: - PROJECT DURATION AND LOCATION: The project period is from August 19, 2022 to November 30, 2022.Located in Niseko, Hokkaido, Japan FITS BEST INTO CATEGORY: Interior Space and Exhibition Design |
PRODUCTION / REALIZATION TECHNOLOGY: We aimed for local production for local consumption by using all local lumber. The wood used for the counter tops is traditional Japanese woodworking used in shrines. The passageway tunnel, which resembles a kamakura, a traditional Japanese snow hut built to bivouac during snowstorms, is finished with Japanese plaster. The ceiling and partitions are covered with traditional gold leaf. SPECIFICATIONS / TECHNICAL PROPERTIES: The walls of the BAR are painted with traditional Ainu tribal patterns. The wooden structure of the ceiling of the sushi counter is made of local cedar wood, and the counter is made of solid Japanese cypress. The walls are plastered. In the private room, gold leaf paper is used for the folded-up ceiling and partitions. The tables are also coated with Japanese paper with urethane. TAGS: sushi,restaurant,Hok RESEARCH ABSTRACT: - CHALLENGE: Unlike a typical Japanese sushi restaurant layout, the concept of this sushi restaurant at a snow resort was to have customers enjoy drinks such as Japanese sake and Japanese whiskey. Therefore, we designed a layout with a waiting bar at the entrance where customers can enjoy only drinks. It was also difficult to integrate the sushi counter, private rooms, and other spaces with their own unique characteristics. ADDED DATE: 2024-02-22 09:43:26 TEAM MEMBERS (1) : IMAGE CREDITS: Photographer: Katsumi Hirabayashi |
||||
| Visit the following page to learn more: https://www.engine-inc.jp/ | |||||
| AWARD DETAILS | |
 |
Kanizushi Kato Sushi Restaurant by Takahiro Todoroki is Winner in Interior Space and Exhibition Design Category, 2023 - 2024.· Read the interview with designer Takahiro Todoroki for design Kanizushi Kato here.· Press Members: Login or Register to request an exclusive interview with Takahiro Todoroki. · Click here to register inorder to view the profile and other works by Takahiro Todoroki. |
| SOCIAL |
| + Add to Likes / Favorites | Send to My Email | Comment | Testimonials | View Press-Release | Press Kit |
Did you like Takahiro Todoroki's Interior Design?
You will most likely enjoy other award winning interior design as well.
Click here to view more Award Winning Interior Design.








