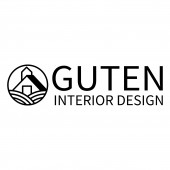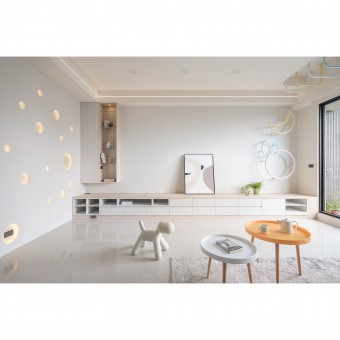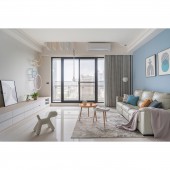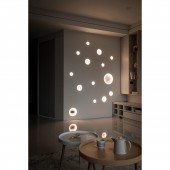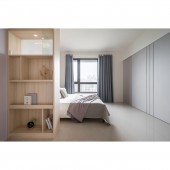DESIGN NAME:
Childlike Vividness
PRIMARY FUNCTION:
Residence
INSPIRATION:
The site is an apartment serving a family of four. The couple loves outdoor sports and respects the children's lifestyle. The interior is planned to be a spacious space for exercise, and parent-child interaction is also taken into consideration. The project combines a playful childlike impression with fitness space and allows a fresh color palette to serve as a backdrop for the couple and their children's Scandinavian-style home.
UNIQUE PROPERTIES / PROJECT DESCRIPTION:
Vibrant Design: The space is decorated with childlike playfulness. Fitness equipment is placed next to the window, and its style and color are changed so that the cold iron pieces become stars in the room and rainbows in the home. The wall is fitted with recessed lighting, which creates a dreamy, starry sky look when the lights are turned on. A cabinet in the shape of a house serves as a vista in the foyer.
Energetic Atmosphere: Exercise space should not be limited to standardized venues and equipment but in any part of the space.
OPERATION / FLOW / INTERACTION:
In addition to meeting the couple's fitness and exercise needs, the designer maximized storage functions, such as doubling the storage capacity of the dressing room in the master bedroom to meet future living situations and needs. Moreover, the designer planned an island and imported appliances for the couple who loves to cook.
PROJECT DURATION AND LOCATION:
The project finished in November 2023 in Taiwan.
FITS BEST INTO CATEGORY:
Interior Space and Exhibition Design
|
PRODUCTION / REALIZATION TECHNOLOGY:
Material: Eco-friendly system panel, steel brush wood veneer, Benjamin Moore latex paint, Dulux latex paint, glass, iron parts, system cabinets, etc.
The color scheme echoes the theme of childlike vividness with warm colors. Pure white serves as the base, with bright blue, pink, and purple covering the walls, presenting freshness. The light-colored space also facilitates natural lighting, creating a clear and bright scene in the interior.
SPECIFICATIONS / TECHNICAL PROPERTIES:
The site is a total of 128.9 square meters of customized remodeled new apartment with 4 rooms, a living room, a dining room, and 2 bathrooms.
The remodeled space is more in line with the living habits of the residents. The social area features large storage spaces for fitness gear and an open dining room with an island for flexibility. The private area features a master bedroom with a four-piece bath and a customized space for dressing, as well as additional wall storage for clothing.
TAGS:
Parent-child home, Scandinavian style, fitness space, childlike design, environmentally friendly building materials.
RESEARCH ABSTRACT:
In the brightly colored space, the designer incorporated the couple's hobby and need for exercise, giving it a playful twist. The modern aesthetics of the residence combine a childlike impression with a fitness space to create a fresh and energetic Scandinavian-style residence.
The designer met the couple's needs for fitness and storage, including the dressing room, the double-capacity storage room, and an open kitchen with an island and imported appliances. The project materialized their ideal rhythm of life, allowing for unrestricted movement.
CHALLENGE:
One of the challenging was the piping configuration and the special size of the appliances. To keep the indoor air fresh, an ERV is installed. And, the air-conditioner is not in the common specification, which requires measurements in terms of dimensions. Given this, the exhaust piping must be well-planned to provide a comfortable living space for the family.
ADDED DATE:
2024-02-22 03:32:53
TEAM MEMBERS (1) :
Yi-Ting Liao
IMAGE CREDITS:
Guten Interior Design
|
