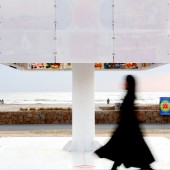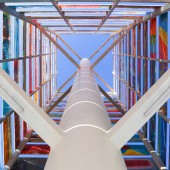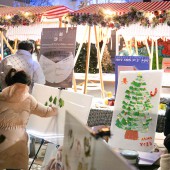DESIGN NAME:
The Lighthouse Of Wishes
PRIMARY FUNCTION:
Art Installation
INSPIRATION:
The concept of Lighthouse of Wishes began with an idea : architects retreating to the background, inviting people to participate in the process of architectural design, creating a one-of-a-kind New Year’s Eve installation structure. The entire facade of the Wishing Beacon was painted by the public. On New Year’s Eve, the final empty canvas on the Lighthouse fills with colour, and at midnight, the entire structure was illuminated.
UNIQUE PROPERTIES / PROJECT DESCRIPTION:
On the picturesque coastline of Aranya Community, Beidaihe,you’ll find the Lighthouse of Wishes situated in adjacence to Vector Architect’s Seashore Library. This is a special project made possible after its selection as the “best new years eve architectural proposal” by the community’s residents in an open poll. After two months of design refinement and construction, it was officially completed and inaugurated on December 31, 2022, in preparation for the arrival of 2023.
OPERATION / FLOW / INTERACTION:
After its initial illumination, the Lighthouse of Wishes will present two distinct personalities depending on the time of day. During the day, the lighthouse has a smooth, translucent appearance and sits modestly within its context. Through the facade, sunlight illuminates the semi-transparent panels, which shimmer with vibrant hues. The lighthouse is supported by a central pillar and its base opens in all directions, presenting a gesture of welcome that invites people to enter and admire the artwork. At night, the internal lights of the lighthouse glimmer like a living, breathing “container” that displays 204 unique “wishes”. The lighthouse is 12 metres tall, and people can see the “wish” artworks located in various orientations and positions, even from a great distance away. Standing here, gathers life's hope, guides the lost, and represents the eternal spirituality of Aranya’s philosophy.
PROJECT DURATION AND LOCATION:
The project started in December 2022 and in Hebei Province, China.
FITS BEST INTO CATEGORY:
Fine Arts and Art Installation Design
|
PRODUCTION / REALIZATION TECHNOLOGY:
Polycarbonate sheets were selected as the material for the facade for its translucency, enabling the lighthouse to exhibit varied effects under varying lighting situations, expressing the complete interaction between time and nature. Each layer of polycarbonate boards is inclined at a 5 angle towards the ground using triangular softwood wedges attached to the steel structure using dovetail nails. During the course of the day, natural light penetrates through the spaces between the layers, allowing visitors to see the passage of time through extraordinary visual experiences.
SPECIFICATIONS / TECHNICAL PROPERTIES:
The primary structure of the lighthouse is a 12-meter-tall steel structure. The steel skeleton and foundation ballast steel plate were built in local factories before being transported and installed by a crawler crane that could navigate the sandy beach. Iterative optimizations resulted in the selection of 8-cm-thick solid steel plates to minimise interference with the existing site and maximise recycling potential.
TAGS:
Art Installation, Collaborating With The Community, Lightweight Construction Strategies, Recyclable Construction Methods, Ephemerality And Perpetuality
RESEARCH ABSTRACT:
The concept of Lighthouse of Wishes began with an idea : architects retreating to the background, inviting people to participate in the process of architectural design, harnessing civic energy through the process of “co-creation, co-construction, and co-owning”, to create a one-of-a-kind New Year’s Eve installation structure. The entire facade of the Wishing Beacon was painted by the public. On New Year’s Eve, the final empty canvas on the Lighthouse fills with colour, and at midnight, the entire structure was illuminated. During the following period of New Year’s celebration, it continues to offer new aesthetic experiences to locals and visitors.
For this project, we particularly investigated material processing and construction, lightweight construction strategies, and cradle-to-cradle lifecycle assessment of construction materials in relation to the relationship between architecture, people, and time. We attempted to respond to the climate crisis proactively by employing recyclable construction methods. The main steel structure of the lighthouse will be recycled, and the facade panels will be given as gifts to those who participate in the “co-creation plan” after the building has fulfilled its purpose. The Lighthouse of Wishes’existence will continue in an entirely new manner.
CHALLENGE:
We are a team of three students, both current and recently graduated, and this is our first real encounter with on-site construction. With only a hundred thousand(RMB) budget for construction, we had just one month to design from scratch and erect a 12-meter high lighthouse by the winter seaside. The structure needed to withstand the Pacific winter sea breezes without damaging the beach, so digging a foundation to ensure stability was not an option. Additionally, a significant portion of our budget was allocated to the cost of the polycarbonate panels required for the semi-transparency we desired. Balancing the stability of the structure, the choice of materials, and the allocation of the construction budget were crucial trade-offs we had to consider to achieve the desired outcome.
Our strategy is to create a ceremonial lighthouse, which is critical about what materials to choose to make the translucent effect. To ensure the structure can withstand sea breezes, we drew on the physics of a Weeble, planting up to tons of steel at the base of the lighthouse to maintain balance. However, this also increased our construction budget. Besides, to achieve the semi-transparent effect, We instantly chose polycarbonate solar panels and set an ideal item among more than 50 solar panels with different parameters. Nevertheless, we got into trouble, that is, the cost exceeded the budget. The client wanted to compromise with cheap materials. However, it would decrease the translucent effect. After a series of discussions, we were unwilling to compromise, so we started to explore the possibility of other materials to crack this hard hut. Luckily, we contacted a factory that recycled our steel base structure at half price so that we could use the saved budget to continue to keep the ideal material.
We found that blind compromise cannot solve the problem. We insist on actively looking for various possibilities with limited resources.
ADDED DATE:
2024-02-21 13:49:38
TEAM MEMBERS (3) :
Ma Qirui, Long Zhiyu and Lin Pengxiang
IMAGE CREDITS:
Image#1: Arch-Exist,
Image#2: Arch-Exist,
Image#3: Long Zhiyu,
Image#4: Long Zhiyu,
Image#4: Long Zhiyu
|









