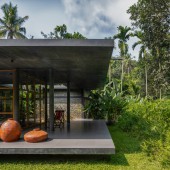CC House Residential Single Dwelling by Muhammed Naseem M |
Home > Winners > #158589 |
 |
|
||||
| DESIGN DETAILS | |||||
| DESIGN NAME: CC House PRIMARY FUNCTION: Residential Single Dwelling INSPIRATION: The site's lush surroundings and dense vegetation inspired the design. These natural elements held profound sentimental value for the family, rooted in their agricultural heritage, with many of the plants having been cultivated by the owners themselves. Therefore, the design strategy revolved around the conservation of the existing trees and vegetation. The design of the house was also done in a way that the site can be enjoyed to its fullest. UNIQUE PROPERTIES / PROJECT DESCRIPTION: A minimal design approach which is more justified to the site. In both ways the building should respect the site as much as the ambience of the site should be exploited in the interiors. The form is simple yet gave a signature element. Two c shapes mirror each other with reference to a tree as a focal point .This focal point is positioned where the walkway to the site meets the building. The building texture is generally dark which matches the totality of the entire setting. OPERATION / FLOW / INTERACTION: The entire residence is planned around an open courtyard and eight feet wide sit-out surrounding the rooms on three sides. This gives a perfect transition between indoors and outdoors. Transparency is kept at maximum for semi-private spaces while all four bedrooms are given moderate transparency considering privacy. PROJECT DURATION AND LOCATION: The project finished in 2022 in Thamarassery, Wayanad, Kerala, India. FITS BEST INTO CATEGORY: Architecture, Building and Structure Design |
PRODUCTION / REALIZATION TECHNOLOGY: Every design decision was a deliberate choice in light of the research. The design has shaped with reference to the socio-cultural contexts as well as the climatic conditions of the site. Skilled labours were required to build the curved RCC wall which formed the C shaped form of the house. A curved formwork was made with plywood supported with horizontal plates stacked one upon other. The dark yet natural material palette has conferred the house a belonging to its context. SPECIFICATIONS / TECHNICAL PROPERTIES: Floor area : 270 m.sq TAGS: Residence, Tropical, Tropical modernism, Nature , Unique, Kerala, House RESEARCH ABSTRACT: A mixed research set including observational, analytical, and ethnographic research was done to grasp the socio-cultural aspects of the site as well as the psyche of the client. The client’s parents, being planters has an intrinsic connection with the site. This has essentially influenced the design, both in planning and material dialogue. In effect, the design has minimal physical or visual barrier between inside and outside. CHALLENGE: The Socio historic context of the locality is overtly infused in the whole design language. The social structure of the region has an ardent tie-in with farming lifestyle, this led us to think in their perspective of how they want their living spaces to be. This has substantial impact in design decisions to maintain their ecosystem with its authenticity, which in turn led us to retain most of the trees on site. Efforts was made to subsume the material palette of the region to the house itself. ADDED DATE: 2024-02-21 11:23:46 TEAM MEMBERS (1) : Ahmed Thaneem , Jiyad Muhammed IMAGE CREDITS: Muhammed Naseem M, 2023. |
||||
| Visit the following page to learn more: http://3dorconcepts.com | |||||
| AWARD DETAILS | |
 |
Cc House Residential Single Dwelling by Muhammed Naseem M is Winner in Architecture, Building and Structure Design Category, 2023 - 2024.· Press Members: Login or Register to request an exclusive interview with Muhammed Naseem M. · Click here to view the profile and other works by Muhammed Naseem M. |
| SOCIAL |
| + Add to Likes / Favorites | Send to My Email | Comment | Testimonials | View Press-Release | Press Kit |







