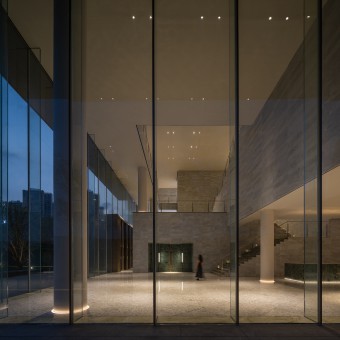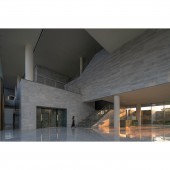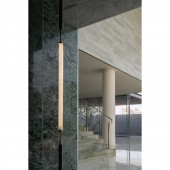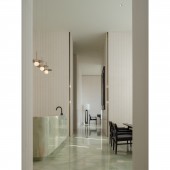Park Lane Complex Sales Center by Nic Lee |
Home > Winners > #158576 |
 |
|
||||
| DESIGN DETAILS | |||||
| DESIGN NAME: Park Lane Complex PRIMARY FUNCTION: Sales Center INSPIRATION: Taking cues from 11th-century Chinese gardens, where spatial essence represented wealth's depth, our design recreates their meandering visual atmosphere. Space is divided into multiple volumes, overlapped and stacked to create a sense of progression. Even void areas showcasing scale are angled to avoid complete vertical penetration. This approach establishes a refined cultural hub, blending tradition with contemporary adaptability. UNIQUE PROPERTIES / PROJECT DESCRIPTION: This large-scale project strategically positioned near a subway exit and central park aims to meet future commercial needs while blending into the urban landscape. Ground-level floors are indented to create pedestrian space, while indoor volumes are stacked flexibly. Departing from linear pathways, the design emphasizes experiential flow over efficiency. OPERATION / FLOW / INTERACTION: Even stationary architecture can accommodate user behavior flexibly. Paths are not limited to one; the same space can be appreciated from various positions and heights, offering the joy of exploration and discovery, akin to the pleasures found in gardens. PROJECT DURATION AND LOCATION: Located in Dongguan, China, this project is started in January 2022 and completed in May 2023. FITS BEST INTO CATEGORY: Interior Space and Exhibition Design |
PRODUCTION / REALIZATION TECHNOLOGY: In terms of materials, the texture of the stone symbolizes rugged mountains, emitting shades of green, teal, and blue in an orderly yet casual arrangement. The complementary hues of gray, white, and various greens echo the overall tones of outdoor greenery winding through the architectural gaps. In detailing, stone joints are carefully treated, with facades blending concave and convex techniques at corners to embed custom wall lights, all reflecting a restrained elegance down to the last detail. SPECIFICATIONS / TECHNICAL PROPERTIES: Project Area: 2400 square meters TAGS: sales center, large-scale development, garden, indoor architecture, marble RESEARCH ABSTRACT: The project is intended to operate for a decade and then be handed over for sustainable community use. The developer also plans to incorporate green belts to connect the streets, balancing the ratio of nature to civilization. Rather than focusing solely on contemporary aesthetic symbolism, we believe in delving into the underlying taste of "luxury" and exploring the mechanisms of preserving and enriching culture from the past, integrating them into modern spaces through design. CHALLENGE: Before catering to the demands of luxurious living at the top, we believe that in contemporary values, "balance" holds more significance than "luxury". Rather than superficially adorned symbolism, we should delve into the underlying taste of "luxury", nurturing cultural mechanisms from the past to enrich modern spaces through design. ADDED DATE: 2024-02-21 08:55:18 TEAM MEMBERS (1) : IMAGE CREDITS: Photographer Vincent Wu |
||||
| Visit the following page to learn more: https://waterfrom.com/ | |||||
| AWARD DETAILS | |
 |
Park Lane Complex Sales Center by Nic Lee is Winner in Interior Space and Exhibition Design Category, 2023 - 2024.· Press Members: Login or Register to request an exclusive interview with Nic Lee. · Click here to register inorder to view the profile and other works by Nic Lee. |
| SOCIAL |
| + Add to Likes / Favorites | Send to My Email | Comment | Testimonials | View Press-Release | Press Kit |







