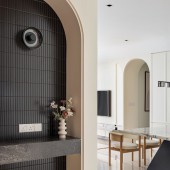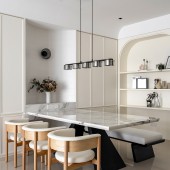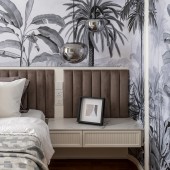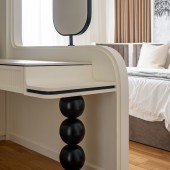Solaris Haven Living Spaces by LINE2PIXELS STUDIO |
Home > Winners > #158575 |
 |
|
||||
| DESIGN DETAILS | |||||
| DESIGN NAME: Solaris Haven PRIMARY FUNCTION: Living Spaces INSPIRATION: Drawing inspiration from the essence of minimalism, our aim was to distill the design down to its essential elements, creating a space that exudes tranquility, sophistication, and functionality. UNIQUE PROPERTIES / PROJECT DESCRIPTION: Drawing from minimalist design principles, Solaris Haven features clean lines, muted color palettes, and natural materials such as wood and stone. These elements work together to evoke a sense of tranquility and sophistication throughout the space. Carefully selected furnishings and décor pieces add warmth and personality while maintaining an understated elegance. OPERATION / FLOW / INTERACTION: Solaris Haven has been meticulously designed to enhance the overall user experience by prioritizing functionality, comfort, and convenience. From the moment occupants enter the space, they are greeted by a seamless flow that guides them effortlessly through the various zones, promoting ease of movement and interaction. PROJECT DURATION AND LOCATION: The project construction started in September 2023 in Kuala Lumpur, Malaysia and completed in December 2023. FITS BEST INTO CATEGORY: Interior Space and Exhibition Design |
PRODUCTION / REALIZATION TECHNOLOGY: The realization of Solaris Haven involved meticulous consideration of material selections to achieve a harmonious balance of aesthetics, functionality, and sustainability. Each material was chosen not only for its visual appeal but also for its durability, environmental impact, and suitability for the intended application. SPECIFICATIONS / TECHNICAL PROPERTIES: Living spaces of a 3-bedroom condominium with an internal space size of 1,423 sqft. TAGS: line2pixels, interiordesign, residential, malaysia, solarisparq RESEARCH ABSTRACT: Understanding the needs and preferences of the end-users was paramount in shaping the design direction for Solaris Haven. Through surveys, interviews, and observational studies, we gathered insights into how occupants interact with their living spaces and identified opportunities to enhance functionality, comfort, and overall satisfaction. CHALLENGE: One of the primary challenges was striking a balance between sustainability and luxury in the design of Solaris Haven. Integrating eco-friendly practices and materials while maintaining a high-end aesthetic required careful consideration and creative problem-solving. We addressed this challenge by sourcing sustainable materials with luxurious finishes and implementing energy-efficient systems that seamlessly blended with the overall design concept. ADDED DATE: 2024-02-21 08:41:56 TEAM MEMBERS (6) : Design Director: Wee Chong Pui, Lead Designer: Jay Liew, Project Manager: Ee Lin Kang, Technical Designer: Katrine Sze, Construction Manager: Wee Tin Pui and Decor and Furnishing Team: Caroline Ting, Ei Ni Sia and Janice Yong IMAGE CREDITS: Image #1-5: Photographer Bricksbegin Video Credits: Bricksbegin |
||||
| Visit the following page to learn more: http://www.line2pixels.com | |||||
| AWARD DETAILS | |
 |
Solaris Haven Living Spaces by Line2pixels Studio is Winner in Interior Space and Exhibition Design Category, 2023 - 2024.· Press Members: Login or Register to request an exclusive interview with LINE2PIXELS STUDIO. · Click here to register inorder to view the profile and other works by LINE2PIXELS STUDIO. |
| SOCIAL |
| + Add to Likes / Favorites | Send to My Email | Comment | Testimonials | View Press-Release | Press Kit |







