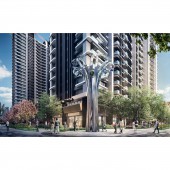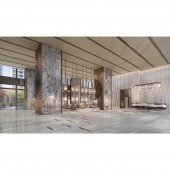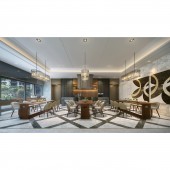DESIGN NAME:
Future Is Boundless
PRIMARY FUNCTION:
Residence
INSPIRATION:
The area is also the largest shopping area in Taiwan with many department stores and is only a five-minute walk from the High Speed Rail station. Based on these conditions, the building design skillfully incorporates four principles: 'frame, mass, balcony, and trims'. The project takes the imagery of a series of gateways to establish a representative landmark for the future city of Taichung High-Speed Rail and demonstrates a deep insight into the development of the area and a vision of the future city image through its favorable location and unique architectural style.
UNIQUE PROPERTIES / PROJECT DESCRIPTION:
Rhythm-Mass and Trims: Various shapes, positions, forms, colors, and other conditions create unique masses. The project is presented in a 1:1:1 ratio, and the spatial structure is isometric. Which makes the spatial structure have a coordinated proportional relationship and form a rhythm.
Separation-Frame and Balcony: Transforms the huge volume into a slender vertical structure through proportional division, forming a frame structure. These frames, under the control of reasonable height variations, are vertically reassembled to form a distinctive roof structure.
OPERATION / FLOW / INTERACTION:
Resort-class Shared Facilities: To shape a resort-class architectural design, clear lines, and geometries emphasize functionality and reveal its landmark aesthetics. Unlike traditional architectural constraints, the project creates open and fluid interior spaces that allow for a more diverse environment, further enhancing the vibrancy of the community and the utilization of shared facilities. The core of the architectural design responds to the practical and aesthetic needs of the community, while fully meeting the expectations of the residents of the community in terms of shared space.
PROJECT DURATION AND LOCATION:
The project finished in December 2027 in Taiwan.
FITS BEST INTO CATEGORY:
Architecture, Building and Structure Design
|
PRODUCTION / REALIZATION TECHNOLOGY:
The base is made of ivory aluminum cladding, glossy dark granite, and dark brown grilles. The standard floors are covered by dark brown glazed tiles, cold gray glazed tiles, light gray tiles, dark tiles, and ivory glitter glazed tiles. The roof is covered with dark tiles, dark gray glazed tiles, and ivory aluminum cladding. The glass used is 5 plus 5mm laminated glass.
SPECIFICATIONS / TECHNICAL PROPERTIES:
Area:
1. Base: 15154.39 square meters
2. Gross floor area: 4478.13 square meters
3. Total floor area 147771.89 square meters
Floor Height: 4 floors underground, 28 floors above ground
Shared Facilities: Children's Playroom, Swimming Pool, Gym, Table Tennis Room, Cooking Room, Yoga Room, Library, CAFE BAR, Children's Playroom, Game Room, KTV Room. The green cover ratio is 52.18% on the ground floor and 34.50% on the roof.
TAGS:
World-class architecture, iconic landmark, rhythmic design, green building materials and low-carbon sustainability, spacious atrium.
RESEARCH ABSTRACT:
The project emphasizes the qualities and focuses on spatial patterns, architectural interfaces, and assemblages, as an organic body inseparable from the environment and as an organic part of the city, i.e. composed of the four principles of 'frame, mass, balcony, and trims'. The 1:1:1 ratio of the spatial structure is skillfully blended with the rhythm of the volume, matching the solid and void of the volume. The exterior of the building is characterized by a wave pattern from surface to panel, complemented by the clever alternation of dark and light materials to show the layers.
CHALLENGE:
Is it possible to create a shared space with the concept of the gateway in the interior design of a sustainable community? When interior design is confronted with large building volumes, it is a difficult task to minimize the sense of immensity and create a layered look, less homogeneous building mass. The challenge is to achieve a delicate balance of interior design in a large community that meets functional needs with a distinctive character while creating a sustainable shared space that promotes communication and sharing among residents.
ADDED DATE:
2024-02-21 08:09:49
TEAM MEMBERS (1) :
PTW Architects, Simon Parsons, Jiayur Hsu, Liu-Ho Wu, Sheng-Cheng Wang
IMAGE CREDITS:
PTW Architects
|










