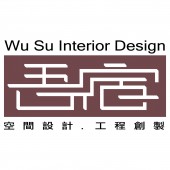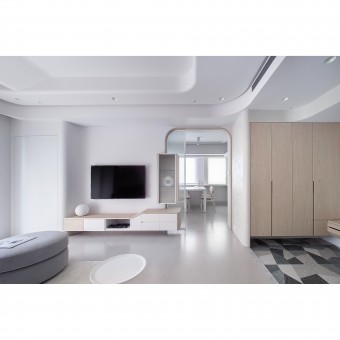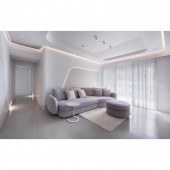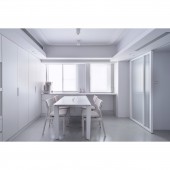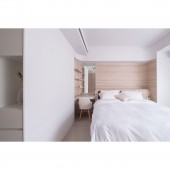DESIGN NAME:
Vive La Vie
PRIMARY FUNCTION:
Residence
INSPIRATION:
The site is a 28-year-old apartment. The design is inspired by the client's future needs after retirement and interest in baking. In the redefined space, the designer added colors related to baking, such as light brown wood, milky and creamy tones echoing the color of milk, with macaron-like curves, cookie, and bread arcs. The style is outlined by baking elements, showing softness, warmth, smoothness, and fluidity, creating a minimalist yet cozy accessible space.
UNIQUE PROPERTIES / PROJECT DESCRIPTION:
Like a daylight-baked macaron: Based on the lighting condition, the interior design extends from baking. Natural light brings comfort and brightness to the interior, while furniture materials and shapes are consistent with it.
Soft and fluffy look: The designer restored the closed windows and repositioned the air conditioners to ensure that they did not block the sunlight. The design of the windows, both single and double-sided, promotes air circulation. Furnishings also feature curved elements, and LED linear lights are installed at the edges of the walls.
OPERATION / FLOW / INTERACTION:
The designer carefully and meticulously adjusted each member's private area to create equal living space. In consideration of the needs of retirement living, the floor height of the master bathroom is lowered. The design of the floor with no drop provides higher convenience and safety. At the same time, space for professional baking equipment is planned in the kitchen and dining room without compromising the soft and cozy style. In addition, the social area is added to accommodate seasonal functions.
PROJECT DURATION AND LOCATION:
The project finished in July 2023 in Taiwan.
FITS BEST INTO CATEGORY:
Interior Space and Exhibition Design
|
PRODUCTION / REALIZATION TECHNOLOGY:
The flooring is covered with fabric-patterned tiles, which are easy to clean and present a soft atmosphere. The handmade texture of the special paint conveys a warm and natural feeling. The fabric-patterned tiles in the foyer have the stain-resistant properties of regular tiles, but also feature texture and quilting, and attract attention with their varying shades.
SPECIFICATIONS / TECHNICAL PROPERTIES:
The site is a 28-year-old apartment with a total area of 135 square meters with four rooms, a living room, a dining room, and two bathrooms. The design of the TV wall incorporates the circulation on the left and right sides. Due to the limited space, the designer took various materials and curves to form an enlarged effect. The arch on the right side is connected to the display cabinet, and its embossed glass presents a light visual effect. Furthermore, the circular light bar that surrounds the whole space serves as lighting and echoes the interior design style.
TAGS:
Macaron, retirement home, Silver Age, pre-owned apartment, light tone, baking, bread, dessert, curves.
RESEARCH ABSTRACT:
The site is a 28-year-old apartment. The name of the project, 'Vive la Vie', comes from the essence of the space and the comfort it provides to the clients. The concept is inspired by the client's interests and future lifestyle. The designer visualized the bakery image in the interior, using soft elements such as curves and macaron-like colors to shape the family's daily. Warm brown covers the entire space. Following the soft lines into the social area, the ambiance of the entrance continues, while the living room and dining room look glamorous due to the refraction of light.
CHALLENGE:
Low beams were the biggest challenge. The original ceiling height was constrained by the structure of the beams, giving a sense of compression. The designer re-adjusted the position and height of the sprinklers to maximize the ceiling height while complying with the regulations. In addition, at the junction of the social and private areas, a streamlined silhouette creates an inner curve and a concave curve to draw fluidity. Wavy lines are also added to the ceiling to guide the view.
ADDED DATE:
2024-02-21 07:28:16
TEAM MEMBERS (1) :
Chun-Yu Chang
IMAGE CREDITS:
Wu-Su Interior Design
|
