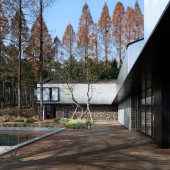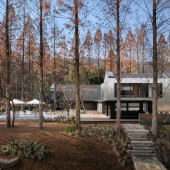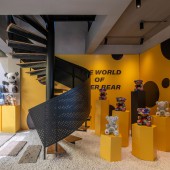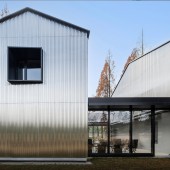Renovation Of Belight Camp House Shower And Coffee by Kefeng Sun |
Home > Winners > #158559 |
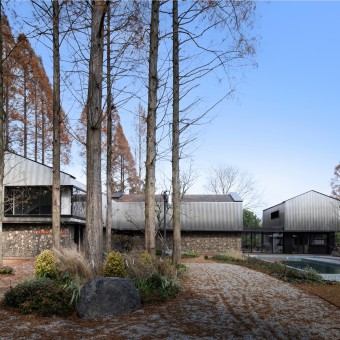 |
|
||||
| DESIGN DETAILS | |||||
| DESIGN NAME: Renovation Of Belight Camp House PRIMARY FUNCTION: Shower And Coffee INSPIRATION: The houses are wrapped in brushed wavy stainless steel plates. The brushed and folded stainless steel skin can abstractly reflect the the surrounding colors and shapes. The building skin is like an Impressionist painter, recording natural light and shadow through self-expression and real-time translation, depicting the changes in weather and seasonal colors of cedar trees, The abrupt nature of the stainless steel skin can also create a good dialogue with the surrounding environment. UNIQUE PROPERTIES / PROJECT DESCRIPTION: Two white small houses are located at the foot of a pine forest and once used as forest protection houses. With the gradual formation of surrounding camping bases, the houses have also changed its role and will be used as a supporting service room for the camp, becoming the center for various events that occur in the camp. We reconstruct the internal space, while meeting future functional requirements, to further generate some vivid and interesting internal spaces. OPERATION / FLOW / INTERACTION: The first thing we need to do is to reconstruct the internal space, while meeting future functional requirements, to further generate some vivid and interesting internal spaces. The first floor of the small white house is designed for external use, and larger buiding is equipped with camp service spaces such as men's and women's changing and showers. The smaller buiding occupies a smaller area. We integrated the open space between the large and small buildings with the first floor of the smaller building into a whole, creating a comprehensive commercial space with a partial glass ceiling. Combined with an outdoor swimming pool and an external platform, it becomes the core activity space of the campsite service center. For the surrounding site of the building, we have preserved all the trees, including metasequoia, pine, and camphor, and the vivid under story space and the original site density relationship have been continued. In addition to the additional supporting swimming pool, the ground covering is mainly gravel, lawn, and thatch, further enhancing the natural and original ecology of the site. The trees around the site are relatively dense and not very friendly to the view. Therefore, we have set up some overhanging wooden platforms around the site using the terrain elevation difference, which can allow people to rest and enjoy the beautiful scenery of the fields and valleys. PROJECT DURATION AND LOCATION: The project started design in early 2022 and was completed in December 2022 in Jingshan town, Hangzhou,China. FITS BEST INTO CATEGORY: Architecture, Building and Structure Design |
PRODUCTION / REALIZATION TECHNOLOGY: The houses are 700 square meters and consists of two floors. The roof and main structure of the house are very intact and should be preserved. The second floor of the building, suspended on the ground, is wrapped in brushed wavy stainless steel plates. The surface form of the first layer of facade rooted in the ground uses a cage wall, which is filled with pine wood from the surrounding pine forest, combined with a stainless steel mesh to form an external skeleton. As a transition between architecture and the site, the use of log material creates a common boundary between architecture and nature. At the same time, we also hope that the use of pine wood can make the building exhibit a certain degree of locality. SPECIFICATIONS / TECHNICAL PROPERTIES: The first floor of the small white house is designed for external use, and larger buiding is equipped with camp service spaces such as men's and women's changing and showers. The smaller buiding occupies a smaller area. We integrated the open space between the large and small buildings with the first floor of the smaller building into a whole, creating a comprehensive commercial space with a partial glass ceiling. Combined with an outdoor swimming pool and an external platform, it becomes the core activity space of the campsite service center. For the surrounding site of the building, we have preserved all the trees, including metasequoia, pine, and camphor, and the vivid under story space and the original site density relationship have been continued. In addition to the additional supporting swimming pool, the ground covering is mainly gravel, lawn, and thatch, further enhancing the natural and original ecology of the site. The trees around the site are relatively dense and not very friendly to the view. Therefore, we have set up some overhanging wooden platforms around the site using the terrain elevation difference, which can allow people to rest and enjoy the beautiful scenery of the fields and valleys. TAGS: Renovation, Impression, Enviroment, Local RESEARCH ABSTRACT: The house was originally used for forest protection. Although the site environment is beautiful, it is close to abandonment. With the gradual formation of surrounding camping bases, the house has also changed its role and will be used as a supporting service room for the campsite, becoming the center of various events in the campsite. Through our renovation, it has not only become a comfortable campsite support for campers to shower, drink coffee, swim, and more. At the same time, the unique and interesting overall architectural environment formed after renovation has attracted various activities to take place here, including art exhibition,birthday parties, weddings, new car launches, fashion magazine shooting, and various company team activities. This field is totally reactivated. CHALLENGE: The original houses are two-story unorthodox traditional Chinese style buidings, which are previously used as an agricultural building. The space, function, and architectural style were not suitable for use as a camping service center. Compared to the beautiful natural environment around, the architectural design and materials appear more rigid and abrupt. The roof and main structure of the buildings are very intact and will be preserved during the renovation design, making the design have very little room for creativity. ADDED DATE: 2024-02-21 06:56:52 TEAM MEMBERS (1) : IMAGE CREDITS: Photo credits: Situxiangyin |
||||
| Visit the following page to learn more: http://www.caaladi.com/products/shop_300 |
|||||
| AWARD DETAILS | |
 |
Renovation of Belight Camp House Shower and Coffee by Kefeng Sun is Winner in Architecture, Building and Structure Design Category, 2023 - 2024.· Read the interview with designer Kefeng Sun for design Renovation Of Belight Camp House here.· Press Members: Login or Register to request an exclusive interview with Kefeng Sun. · Click here to register inorder to view the profile and other works by Kefeng Sun. |
| SOCIAL |
| + Add to Likes / Favorites | Send to My Email | Comment | Testimonials | View Press-Release | Press Kit |
Did you like Kefeng Sun's Architecture Design?
You will most likely enjoy other award winning architecture design as well.
Click here to view more Award Winning Architecture Design.


