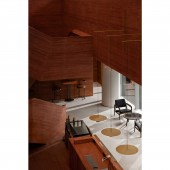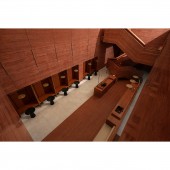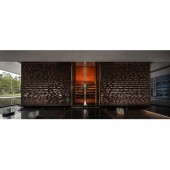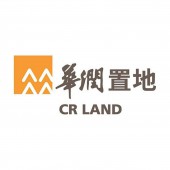Park Lane Complex Sales Center by Nic Lee |
Home > Winners > #158541 |
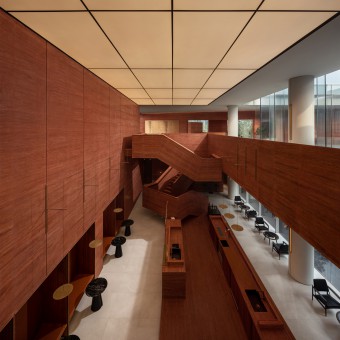 |
|
||||
| DESIGN DETAILS | |||||
| DESIGN NAME: Park Lane Complex PRIMARY FUNCTION: Sales Center INSPIRATION: In southern cities like Guangzhou, commercial ports have shaped a diverse architectural landscape blending Eastern and Western styles. Traditional courtyards and modern Western-style buildings coexist, defining the city's character. Leveraging "blank spaces" in both styles, Water From Design optimize spatial layout by integrating courtyards and covered walkways, enhancing indoor circulation and maximizing space efficiency for seamless indoor-outdoor transitions. UNIQUE PROPERTIES / PROJECT DESCRIPTION: Guangzhou's dynamic cityscape, shaped by its geography and commerce, epitomizes the blending of north-south and east-west cultures. Waterfrom Design highlight this synthesis through spatial design, seamlessly integrating traditional courtyards with Western-style buildings and pedestrian arcade. Our choice of materials, such as red travertine from the Middle East, pays homage to Guangzhou's Lingnan culture "red standstone" while also exemplifying its cross-regional approach to material sourcing from the West. OPERATION / FLOW / INTERACTION: Adjacent to the entrance, a long courtyard hosts a café on the first floor. The main wall extends upwards, blending with sculptural elements like split rock-like stairs and a bar area. Red sandstone dominates the visual landscape, adding warmth and texture to the neutral interior, creating a memorable ambiance. The private dining hall, strategically positioned away from the main circulation pathways, sits in a secluded corner opposite the courtyard. Drawing inspiration from floral walls, it employs a lattice-like wooden grille technique, balancing light and privacy effectively. PROJECT DURATION AND LOCATION: Located in Guangzhou, China, this project is started in May 2023 and completed in September 2023. FITS BEST INTO CATEGORY: Interior Space and Exhibition Design |
PRODUCTION / REALIZATION TECHNOLOGY: Waterfrom Design integrate courtyards and pedestrian arcade to create efficient interior circulation. The second-floor entrance is designed in a layout resembling the Chinese character "回", doubling as a welcoming area and display space. A central courtyard spans both floors, illuminating their relationship. SPECIFICATIONS / TECHNICAL PROPERTIES: Project Area: 2164 square meters TAGS: sales center, city culture, red travertine, stairs, Guangzhou RESEARCH ABSTRACT: In addition to material selection, many spaces within the venue draw inspiration from traditional Guangzhou festivals and gatherings, such as the commonly observed lantern parades. Waterfrom Design incorporate symbolic elements into sleek and transparent glass lamp posts, transforming the space into a different atmosphere after dark. CHALLENGE: Lingnan's original cultural aesthetics were often ornate and intricate, featuring common elements like carvings and colored glass. To present their culture in a more abstract way, Waterfrom Design rely on spatial circulation and material choices to convey the city's historical context. This approach ensures that despite its modernization, the architecture remains compatible with local traditions. ADDED DATE: 2024-02-21 04:20:51 TEAM MEMBERS (1) : IMAGE CREDITS: Photographer One Thousand Degrees Image |
||||
| Visit the following page to learn more: https://waterfrom.com/ | |||||
| AWARD DETAILS | |
 |
Park Lane Complex Sales Center by Nic Lee is Winner in Interior Space and Exhibition Design Category, 2023 - 2024.· Press Members: Login or Register to request an exclusive interview with Nic Lee. · Click here to view the profile and other works by Nic Lee. |
| SOCIAL |
| + Add to Likes / Favorites | Send to My Email | Comment | Testimonials | View Press-Release | Press Kit |


