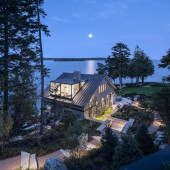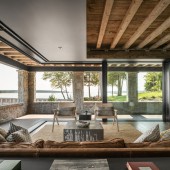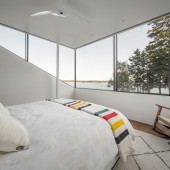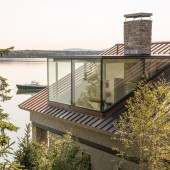Old Yacht Club Private House by Elliott Architects |
Home > Winners > #158526 |
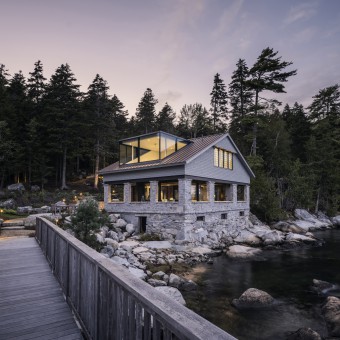 |
|
||||
| DESIGN DETAILS | |||||
| DESIGN NAME: Old Yacht Club PRIMARY FUNCTION: Private House INSPIRATION: Two large moves helped transform the Yacht Club into a residence while paying homage to its past. In both instances old and new are distinct. The replacement of a corner of the Club Room with large sliding glass panels coupled with the addition of two glass dormers transformed the otherwise lightless building into a two-way receptacle for light. While admitting sunlight deep into the house throughout the day, at night it is a luminous beacon on the coast, a reminder of memory restored. UNIQUE PROPERTIES / PROJECT DESCRIPTION: An abandoned Yacht Club, poised at the edge of the bay, sat derelict for years, all while bearing witness to the relentless coastal climate of Maine. Built in 1919, it endured a series of interventions after the Club relocated in 1946. It would require the right temperament and commitment to restore its historical memory while modernizing the early 20th-century structure. OPERATION / FLOW / INTERACTION: Single-family residence. PROJECT DURATION AND LOCATION: The project started design in 2018 and construction started in the spring of 2020 and was completed in the summer of 2023. FITS BEST INTO CATEGORY: Architecture, Building and Structure Design |
PRODUCTION / REALIZATION TECHNOLOGY: Renovation often calls to mind the thought problem of Theseus’ ship. How does one renovate a historic structure and adapt it to a new use without obfuscating past and present? The solution in this case involved developing an architectural language that relates to the old while clearly of the present. SPECIFICATIONS / TECHNICAL PROPERTIES: The original footprint (9.75 m x 13.7 m) was maintained as was the original height. The original stone was repointed and reused on site along with the original framing and wall finish from the Club Room. TAGS: Renovation, Rehabilitation, Adaptive Reuse, Minimalism, Light RESEARCH ABSTRACT: The original structure was studied and fully documented. We analyzed the structural systems to determine the best way to maintain as much of the original historic fabric as possible. In the end, the foundation required significant repair and a new structural system was erected so that this project can endure long into the future. CHALLENGE: - ADDED DATE: 2024-02-20 23:43:57 TEAM MEMBERS (5) : Project Architect: Corey Papadopoli, NCARB, Principal-in-Charge: Matt Elliott, AIA, Project Designer: Buzzy Cyr, Project Designer: Maggie Kirsch and Project Designer: Elise Schellhase IMAGE CREDITS: Trent Bell |
||||
| Visit the following page to learn more: https://elliottarchitects.me/ | |||||
| AWARD DETAILS | |
 |
Old Yacht Club Private House by Elliott Architects is Winner in Architecture, Building and Structure Design Category, 2023 - 2024.· Press Members: Login or Register to request an exclusive interview with Elliott Architects. · Click here to view the profile and other works by Elliott Architects. |
| SOCIAL |
| + Add to Likes / Favorites | Send to My Email | Comment | Testimonials | View Press-Release | Press Kit |

