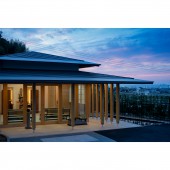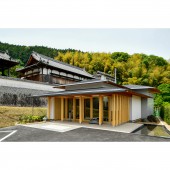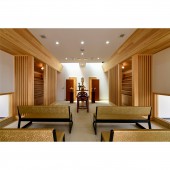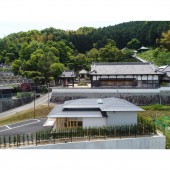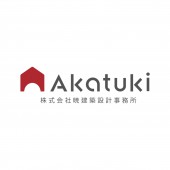Saimyo Temple Religious Institution by Yuki Yamada |
Home > Winners > #158416 |
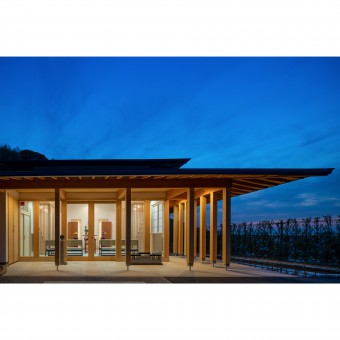 |
|
||||
| DESIGN DETAILS | |||||
| DESIGN NAME: Saimyo Temple PRIMARY FUNCTION: Religious Institution INSPIRATION: When I first visited this place I was amazed by the stunning view and refreshing breeze. I had an idea of building a spacious room enclosed in glass where one could enjoy the beautiful surroundings without compromising on comfort. Additionally I thought of creating a peaceful space for prayer and meditation. UNIQUE PROPERTIES / PROJECT DESCRIPTION: This is a building located on the premises of a temple in Kurashiki City, Okayama Prefecture. Its design highlights horizontal elements. The structure features two roofs with varying heights creating a sense of height and volume. The design seamlessly integrates with the surrounding environment by creating a sense of volume. OPERATION / FLOW / INTERACTION: People avoided gathering in large numbers because of the pandemic.This religious institution was also turned into a small temple where only family and relatives could gather. PROJECT DURATION AND LOCATION: Completed in Kurashiki Okayama in 2021. FITS BEST INTO CATEGORY: Architecture, Building and Structure Design |
PRODUCTION / REALIZATION TECHNOLOGY: The roof is made of galvanized steel which gives it a modern image unlike traditional roof tiles. The design is modern and emphasizes horizontality. SPECIFICATIONS / TECHNICAL PROPERTIES: Structure Wood Reinforced Concrete one-story structure Site area: 328.52 square metre Floor area: 65.56 square metre Building area: 80.58 square metre TAGS: Temple, Buddha, Kurashiki, Japan, wooden, RESEARCH ABSTRACT: One of the features of this temple's design is its deep eaves. In traditional Japanese architecture these eaves are of great importance. It is It has not only a functional meaning such as adjusting solar radiation according to the season or protecting the exterior walls in rainy areas but also a psychological meaning such as the comfort of being under the eaves. For this reason we designed the space with wide eaves so that visitors can relax. CHALLENGE: The client wanted the architecture to be unobstructed by buildings. The building was to be constructed a little lower than the main temple. A gently sloping roof was adopted to keep the height low. ADDED DATE: 2024-02-20 05:24:30 TEAM MEMBERS (1) : IMAGE CREDITS: Photographer Senichiro Nogami |
||||
| Visit the following page to learn more: https://akatuki-sekkei.com/ | |||||
| AWARD DETAILS | |
 |
Saimyo Temple Religious Institution by Yuki Yamada is Winner in Architecture, Building and Structure Design Category, 2023 - 2024.· Press Members: Login or Register to request an exclusive interview with Yuki Yamada. · Click here to register inorder to view the profile and other works by Yuki Yamada. |
| SOCIAL |
| + Add to Likes / Favorites | Send to My Email | Comment | Testimonials | View Press-Release | Press Kit |

