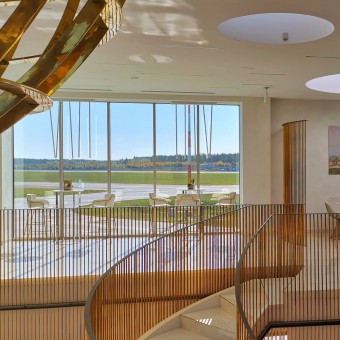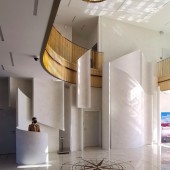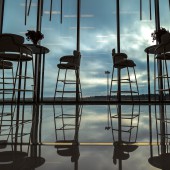Minsk Airport Private Jet Terminal by Recs Architects |
Home > Winners > #158336 |
 |
|
||||
| DESIGN DETAILS | |||||
| DESIGN NAME: Minsk Airport PRIMARY FUNCTION: Private Jet Terminal INSPIRATION: The project wants to take inspiration from Belarus itself. Our project used contemporary language to express the image of the Belarusian people and country, the confidence and ambition to be in line with the whole worlds. UNIQUE PROPERTIES / PROJECT DESCRIPTION: The project is to create the window of Belarus. This is the gateway of travel and communication for international elites. Here, people start to feel Belarus, and here, people have the last look back on Belarus before their return. The Interior design project for the new private jet terminal of Minsk covers reception hall, lounge, bar, meeting room, toilet, roof floor corridor and VIP saloon. We used contemporary design language to present the space with a relaxed and elegant quality. OPERATION / FLOW / INTERACTION: - PROJECT DURATION AND LOCATION: The project started in 2018 and the definitive design submitted in 2019. The construction site started while encountered the pandemic in Minsk, Belarus. The project finished in 2021. FITS BEST INTO CATEGORY: Architecture, Building and Structure Design |
PRODUCTION / REALIZATION TECHNOLOGY: The Interior design is characterized by the creation of a highly suggestive entrance hall. The scenography of the entrance wall, behind the reception, expands in its plasticity throughout the surrounding environment, creating a new and impressive result. From the big staircase in the middle of the lobby, the brass balustrades extend to the division circle inside the lounge of above floor, bringing a unified character to the whole space and a hint of the metallic atmosphere of the aeronautical machine. The large main hall is lit from above by a large globe built with brass profiles like the large spiral staircase in the center of the hall. Exactly perpendicular to the globe, the wind rose is drawn with marble and brass inlays on the floor. In the meeting room, the surface of oval table is made by black mirror, reflecting the light of the bulbs scattered in the above, forming a changing and dynamic effect. On the roof floor, getting out of the elevator, a glass corridor like skywalk surrounded by the beautiful landscape, leads to the VIP saloon, which with fireplace is characterized by a large window overlooking the landing strip. SPECIFICATIONS / TECHNICAL PROPERTIES: Area: 600 sqm TAGS: Interior, Belarus, People, Elites, Terminal, Airpot, Communication, RESEARCH ABSTRACT: - CHALLENGE: - ADDED DATE: 2024-02-19 16:35:17 TEAM MEMBERS (2) : Architect Principals: Pier Maria Giordani, Chen Zhen and Architect Collaborator: Francesco Quadrelli, Giulio Viglioli, Marija Milenkoska, Andrea Longhi IMAGE CREDITS: Photo and Video Credits: RECS Architects |
||||
| Visit the following page to learn more: https://www.recsarchitects.com/ | |||||
| AWARD DETAILS | |
 |
Minsk Airport Private Jet Terminal by Recs Architects is Winner in Interior Space and Exhibition Design Category, 2023 - 2024.· Press Members: Login or Register to request an exclusive interview with Recs Architects. · Click here to register inorder to view the profile and other works by Recs Architects. |
| SOCIAL |
| + Add to Likes / Favorites | Send to My Email | Comment | Testimonials | View Press-Release | Press Kit |







