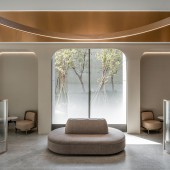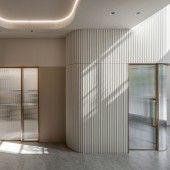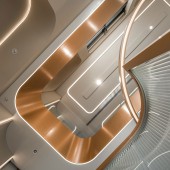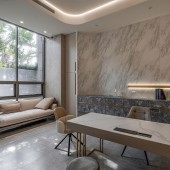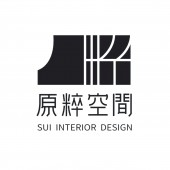Contour Of Circle Aesthetic Medical Clinic by Chen Chiawen and Kao yuchun |
Home > Winners > #158094 |
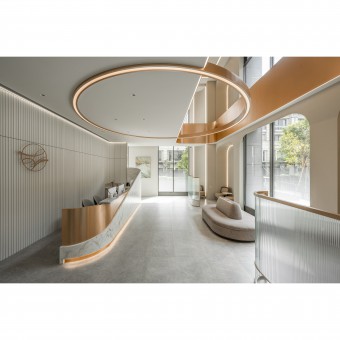 |
|
||||
| DESIGN DETAILS | |||||
| DESIGN NAME: Contour Of Circle PRIMARY FUNCTION: Aesthetic Medical Clinic INSPIRATION: Inspired by human body curves and natural elements in biomimicry. Firstly, the body's continuity and diversity emerge from countless continuous curves forming irregular surfaces, with significant focus on their intersectional continuity. Smooth, rounded details enhance the aesthetic connection. Secondly, there's symmetry ingrained in human genetics, suggesting health and vitality. Lastly, harmony in proportionate aesthetic qualities makes human body curves more beautiful than any geometric form. UNIQUE PROPERTIES / PROJECT DESCRIPTION: The clinic is situated on the ground floor of a luxury residential building in Tainan, Taiwan. The community is lush with diverse vegetation and features a moat-like water feature. Crossing a small bridge leads into the lobby of the clinic, akin to stepping into an urban utopia. OPERATION / FLOW / INTERACTION: The lobby, considering the discreet nature of the clinic's services, uses curved surfaces and lines on the facade to create a spacious feel while also providing privacy between clients. The reception desk, resembling a flower bud, echoes the beauty of human curves, imparting a soft and elegant ambiance. Circular motifs on the ceiling span across the ceiling and void areas, symbolizing the innate beauty and the assistance of medical aesthetics, forming a perfect and complete circle. Ascending through the stairwell adorned with marble-textured main walls, the atmosphere transitions upon reaching the second floor with a shift to warm, fishbone-patterned wooden flooring, and the introduction of translucent striped glass, expanding the space while maintaining privacy and functional zoning. The recurring and overlapping arc shapes and symmetrical forms throughout the design pay homage to the beauty of human body curves. Neutral, warm, milky tea tones soften the clinical impression, while the abundance of curves in the space reflects the medical aesthetic's commitment to proportionate lines, showcasing an unwavering pursuit of beauty and care for patients. PROJECT DURATION AND LOCATION: Located in Tainan, Taiwan, this project is started in April 2023 and completed in November 2023. FITS BEST INTO CATEGORY: Interior Space and Exhibition Design |
PRODUCTION / REALIZATION TECHNOLOGY: Metal、Glass、Wood SPECIFICATIONS / TECHNICAL PROPERTIES: Project Area 518 square meters TAGS: Medical aesthetics clinic、interior、 RESEARCH ABSTRACT: The study focuses on the harmonious combination of circular and linear geometric shapes, incorporating arcs, organic lines, and hues resembling human skin tones in the spatial design. This aims to instill a sense of calmness within individuals in the space and alleviate the tension associated with medical procedures. Furthermore, a deep understanding of the distinctions between medical aesthetics clinics and other healthcare or commercial spaces is undertaken. This includes analyzing the internal staff's flow, customer behavior, and circulation, while also recognizing the necessity to appropriately avoid sightline intersections. CHALLENGE: Utilizing two narrow voids within the site, the arc continuously repeats and leaps in the vertical space, creating an interesting and dynamic atmosphere in the reception hall and the seating area on the second floor. This design approach adds a sense of playfulness to the confined space, avoiding a sense of limitation. Additionally, this technique is employed to showcase the design's arc through floor-to-ceiling windows in the voids, compensating for the inability to modify the external facade. ADDED DATE: 2024-02-17 12:55:28 TEAM MEMBERS (2) : Design Director: Chen ChiaWen and Designer: Kao YuChun IMAGE CREDITS: Image #1-5: Ar Her Kuo Photography Studio |
||||
| Visit the following page to learn more: https://www.facebook.com/suidesign | |||||
| AWARD DETAILS | |
 |
Contour of Circle Aesthetic Medical Clinic by Chen Chiawen and Kao Yuchun is Winner in Interior Space and Exhibition Design Category, 2023 - 2024.· Press Members: Login or Register to request an exclusive interview with Chen Chiawen and Kao yuchun. · Click here to register inorder to view the profile and other works by Chen Chiawen and Kao yuchun. |
| SOCIAL |
| + Add to Likes / Favorites | Send to My Email | Comment | Testimonials | View Press-Release | Press Kit |

