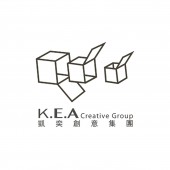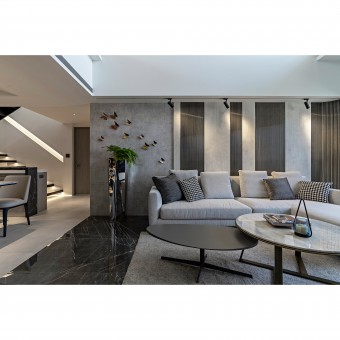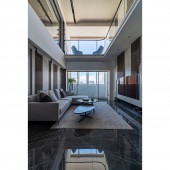DESIGN NAME:
Optimal Care
PRIMARY FUNCTION:
Residence
INSPIRATION:
3 siblings want to provide their parents with the comfortable home. Therefore, the old house was renovated into a bright space, retaining the elevated area and combining the extension of clean lines to extend the view to the outdoors. the penetration of glass compartment is applied to connect the closed room with public area, extending the space scale,forming an open view and creating a comfortable home.
UNIQUE PROPERTIES / PROJECT DESCRIPTION:
The designer is tasked with planning multiple comfortable living spaces in this limited area. The public area on the first floor is the main living area of parents, and the living room enjoys a two-story glass curtain to introduce abundant natural light outdoors.The kitchen space opens up to form a spacious common area with the living room, and the one-shaped line introduces bright light and flowing air atmosphere.
OPERATION / FLOW / INTERACTION:
In an effort to strengthen the mobility of the whole field and maintain personal privacy, glass is used to construct the appearance of the bedroom of two brothers on the second floor. The penetrative compartment allows interaction between vertical and parallel fields, creates a facade connected with public and private fields, and comprehensively enhances the emotional interaction and dialogue of residents. On the second floor, through the open circular walkway, the spatial sense forms a diversified living experience.
PROJECT DURATION AND LOCATION:
The project tooks 18 months to finished in Taiwan.
FITS BEST INTO CATEGORY:
Interior Space and Exhibition Design
|
PRODUCTION / REALIZATION TECHNOLOGY:
A large number of linear divisions are adopted on the walls of the two floors to create a clean and modern texture. In a bid to create a quiet and stable quality of life for the elders, with black, white and gray as the tone, the selection of wood, water mold paint and other simple materials, combined with external windows, and glass compartments, to create a comfortable breathing atmosphere of the mansion.
In the public spaces, we use metal pipes that have been electroplated
for increased durability, serving as both decorative wall accents and
cabinet handles. These metal pipes are sourced from recycled materials within the family factory, emphasizing a sustainable and resource-conscious
approach.
SPECIFICATIONS / TECHNICAL PROPERTIES:
This project is a 186-square meter second-hand duplex penthouse.This includes a spacious public area with a living room and dining room, a relaxation area, a Japanese-style tatami room, and a private area with five bedrooms and four bathrooms.
TAGS:
Taiwan, K.E.A. CREATIVE INC.,Residential, Interior, Renovation
RESEARCH ABSTRACT:
On the second floor, a library corridor is created and connected to the rest area with floor-to-ceiling windows, which can satisfy the residents to relax, read, drink coffee or look at the scenery and enjoy a peaceful time. As there are many members in the family, they hope to maximize the storage function and achieve aesthetic feeling and practical function; while the use of hidden cabinets and floor depth into the storage, such as TV wall and book corridor decorative wall, and room under the space and storage room, comprehensively improve the efficiency of space.
CHALLENGE:
In consideration of the safety of the elderly, the width of the steps of stairs is widened, and the embedded handrails with the depth of walls are combined. Moreover, it is equipped with different lighting designs, in particular, indirect lighting is arranged on the stairs, steps and walls of the spatial transition, with vertical movement lines. It is also designed with lamp posts and track lights to meet the lighting needs of different heights and angles, while transforming the diversified residence style.
ADDED DATE:
2024-02-17 10:51:26
TEAM MEMBERS (1) :
IMAGE CREDITS:
Iuan Kai Fang, 2023.
|









