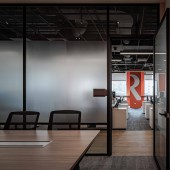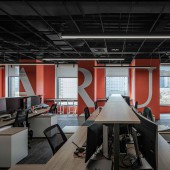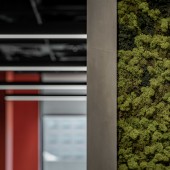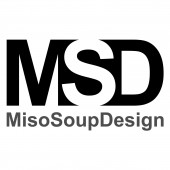Arup Taipei Office Interior by Daisuke Nagatomo and Minnie Jan |
Home > Winners > #158076 |
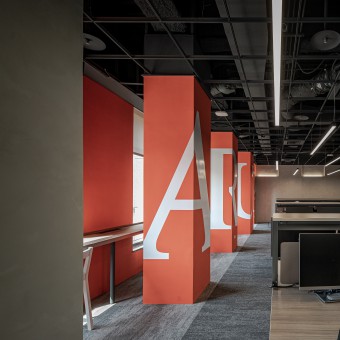 |
|
||||
| DESIGN DETAILS | |||||
| DESIGN NAME: Arup Taipei PRIMARY FUNCTION: Office Interior INSPIRATION: In the process of trying to blend the spirit of the enterprise with the space, we added bright orange and red, and put the company LOGO on the four columns in an unconventional form, which is as eye-catching when entering. The cement-textured walls are used to bring out the spirit of the company, from design, engineering, all the way to construction. The precision and strength of the engineering structure are shown through the hanging strip lights. UNIQUE PROPERTIES / PROJECT DESCRIPTION: The space planning is for regional office of the international company Arup, located in the elite area of Taipei. The brand color is painted on the column near entrances, and the cement-textured walls are used to bring out the spirit of the company, from design, engineering, all the way to construction. The precision and strength of the engineering structure are shown through the hanging strip lights. OPERATION / FLOW / INTERACTION: The reception area welcome the visitor to the company with green moss wall which express the corporation philosophy of sustainable design. While the main working area host more than 40 desks, the design let the employee to feel spacious by incorporating open floor plan. PROJECT DURATION AND LOCATION: The project started in September 2022 in Taipei and finished in March 2023. FITS BEST INTO CATEGORY: Interior Space and Exhibition Design |
PRODUCTION / REALIZATION TECHNOLOGY: Wood carpentry, on site painting SPECIFICATIONS / TECHNICAL PROPERTIES: 1. Working Area (155m2) 2. Reception (17m2) 3. Pantry (48m2) 4. Manager Office (7.8m2) 5. Meeting Room-A (15m2) 6. Meeting Room-B (2.7m2) 7. Meeting Room-C (1.7m2) 8. Meeting Area-A (3.2m2) 9. Meeting Area-B (5.2m2) 10. Bar Area (12.3m2) 11. Breastfeeding Room (5.2m2) 12. Copy Room (7m2) 13. Server Room (2.9m2) Total: 283m2 TAGS: Office Interior, Arup, Engineering Company, MisoSoupDesign RESEARCH ABSTRACT: This design investigate the update of office space by implementing branding value for interior design element. The approach includes color choices, material selection, and the message delivering in the space. CHALLENGE: The challenge of the design was the time constrain. Since the space is renting property, the timeline of design development and construction management. ADDED DATE: 2024-02-17 10:04:27 TEAM MEMBERS (2) : Hao Sung and Jenny Yeh IMAGE CREDITS: Daisuke Nagatomo and Minnie Jan, 2023. |
||||
| Visit the following page to learn more: http://www.misosoupdesign.com/ | |||||
| AWARD DETAILS | |
 |
Arup Taipei Office Interior by Daisuke Nagatomo and Minnie Jan is Winner in Interior Space and Exhibition Design Category, 2023 - 2024.· Press Members: Login or Register to request an exclusive interview with Daisuke Nagatomo and Minnie Jan. · Click here to view the profile and other works by Daisuke Nagatomo and Minnie Jan. |
| SOCIAL |
| + Add to Likes / Favorites | Send to My Email | Comment | Testimonials | View Press-Release | Press Kit |


