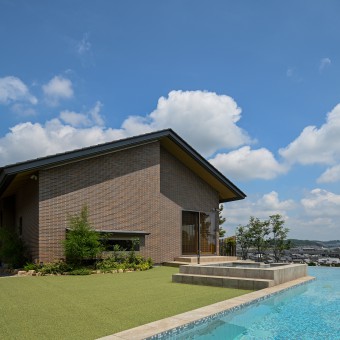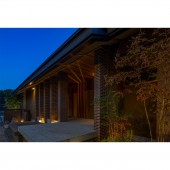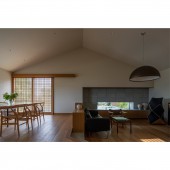The Belvedere House by Chikako Matsuo |
Home > Winners > #157993 |
 |
|
||||
| DESIGN DETAILS | |||||
| DESIGN NAME: The Belvedere PRIMARY FUNCTION: House INSPIRATION: The client is very interested in art and artifacts and wanted a space where he could display his collection and enjoy it daily, so we proposed a house where he could enjoy his works as if it were a museum. The proposed site for the house is on a hill, so we designed the house to be imposing, and the colors were chosen so as not to detract from the surrounding landscape. UNIQUE PROPERTIES / PROJECT DESCRIPTION: All the walls of this house are made of brick, which may seem monotonous, but it blends in perfectly with the surrounding nature and never becomes boring.The entranceway is designed to wrap around the house, and visitors are greeted by a porch with a brightly wood paneled ceiling. The entranceway is richly covered with Towada stone, which is mined only in Akita Prefecture, Japan.The flat corridor leads to a gallery space where visitors can enjoy artwork and beautiful lighting fixtures. OPERATION / FLOW / INTERACTION: The owner of this house was very specific about the materials used, such as wood, natural stone, and tiles, to achieve high quality. To ensure that the exterior stayed visually appealing even after many years of residency, it was designed on a traditional Japanese roof with deep eaves, while also making sure that the windows and doors were not visible. PROJECT DURATION AND LOCATION: Hayashima-cho, Tsukubo-gun, Okayama, Japan Project period 3 years Completion in 2022 FITS BEST INTO CATEGORY: Architecture, Building and Structure Design |
PRODUCTION / REALIZATION TECHNOLOGY: The wooden structure has a flat roof and has a considerable amount of insulation on it. SPECIFICATIONS / TECHNICAL PROPERTIES: Surface area 961.40 square metre Bed area 335.77 square metre Structure Wood TAGS: house, green, japan, Architecture, hill, nature RESEARCH ABSTRACT: The house is a spacious single-story building situated on a hill with no other structures around it. As a result, we had extensive conversations on how to tackle the issue of summer heat. We resolved the problem by incorporating a substantial amount of insulation material on the roof and creating an air layer between the ceiling and the roof. Furthermore, we installed only a minimal amount of windows on the west side to enjoy the scenic view. CHALLENGE: The house is a long one-story building that requires adequate lighting. As per the client's request we avoided installing windows on the street side to maintain privacy. However we solved this problem by constructing two gardens in the middle of the building and incorporating top lights to ensure proper illumination. ADDED DATE: 2024-02-16 07:56:35 TEAM MEMBERS (1) : IMAGE CREDITS: Photographer Senichiro Nogami |
||||
| Visit the following page to learn more: https://www.ichiekensho.co.jp | |||||
| AWARD DETAILS | |
 |
The Belvedere House by Chikako Matsuo is Winner in Architecture, Building and Structure Design Category, 2023 - 2024.· Press Members: Login or Register to request an exclusive interview with Chikako Matsuo. · Click here to register inorder to view the profile and other works by Chikako Matsuo. |
| SOCIAL |
| + Add to Likes / Favorites | Send to My Email | Comment | Testimonials | View Press-Release | Press Kit |







