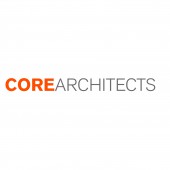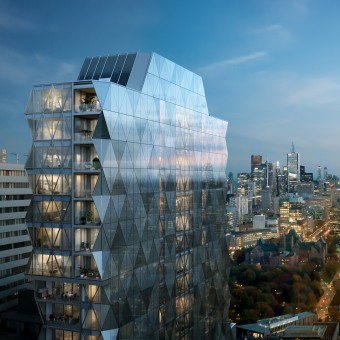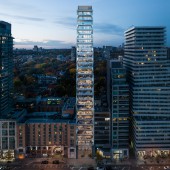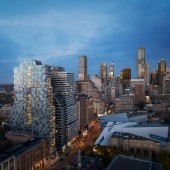210 Bloor Multi Residential House by Babak Eslahjou |
Home > Winners > #157910 |
| CLIENT/STUDIO/BRAND DETAILS | |
 |
NAME: CORE Architects PROFILE: CORE Architects is an award-winning architectural firm based in Toronto, Canada. For the past thirty years, we have distinguished ourselves from our competitors by offering innovative yet thoughtful design solutions. Since our inception, CORE has been responsible for the design of over 160 condominium projects; 40,000 residential units; the urban master planning for over 200 million square feet of residential development; numerous private residences, and a number of recreational and sports clubs, restaurants, hotels, resorts, office environments and over 1500 retail rollouts globally. At CORE, we are committed to incorporating environmental sustainability into planning, building design and construction. Our commitment is more than words. Our process incorporates goals to minimize resource consumption, optimize building performance, and promote the health of building occupants and users. |
| AWARD DETAILS | |
 |
210 Bloor Multi Residential House by Babak Eslahjou is Winner in Architecture, Building and Structure Design Category, 2023 - 2024.· Press Members: Login or Register to request an exclusive interview with Babak Eslahjou. · Click here to register inorder to view the profile and other works by Babak Eslahjou. |
| SOCIAL |
| + Add to Likes / Favorites | Send to My Email | Comment | Testimonials | View Press-Release | Press Kit |







