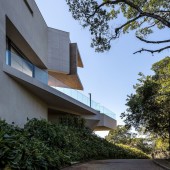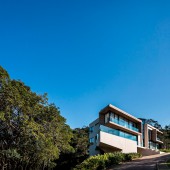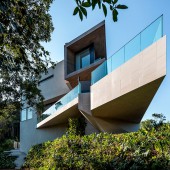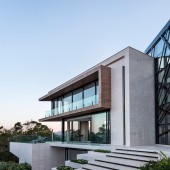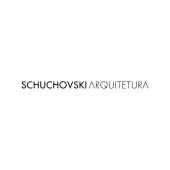Panoramic House by Eliza Schuchovski |
Home > Winners > #157720 |
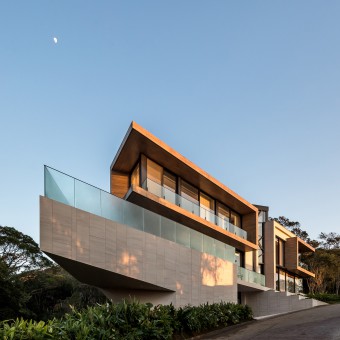 |
|
||||
| DESIGN DETAILS | |||||
| DESIGN NAME: Panoramic PRIMARY FUNCTION: House INSPIRATION: Amidst the Atlantic Forest and facing the sea lies the terrain of this project, serving as inspiration for the creation of architecture that aimed to enhance family relationships, foster a connection with nature, and take advantage of panoramic views of the sea. One of the standout features is the dramatic triangular cantilevers: the pool strategically positioned in response to the challenge of occupying the tip of the terrain, and the volume housing the main suite of the residence. UNIQUE PROPERTIES / PROJECT DESCRIPTION: An architecture conceived through parametricism, designed to meet the specific needs of its residents and developed from a detailed study of the terrain, stands out for its unique volumetrics, where the cantilevers and angles generated enhance the views of the surroundings. The appeal for sustainability of this building becomes one of its differentials, with solutions to improve its energy performance and use as few resources as possible. OPERATION / FLOW / INTERACTION: We divided the program into three main areas: Social, Intimate, and Service. These independent sectors are connected through the mezzanine, which serves as the main stage for the large sculpture of the spiral staircase in the central core of the house. The spacious living areas, seamlessly integrated with each other and the surroundings, provide a sense of warmth and well-being, thanks to their enchanting and varied views: the beach, the preserved forest, and the cityscape in the background. PROJECT DURATION AND LOCATION: The remarkable project, which took a total of 3 and a half years from its conception to completion, emerges amidst the preserved landscape of the Brazilian Atlantic Forest. The site for the Panoramic House is situated in a condominium on Brava Beach in Itajaí, in the state of Santa Catarina, in the southern region of Brazil. FITS BEST INTO CATEGORY: Architecture, Building and Structure Design |
PRODUCTION / REALIZATION TECHNOLOGY: To bring a Brazilian touch to the project, the choice of materials played a crucial role. Natural elements, textures, and colors were selected to enhance the project's main features: integration with nature, utilization of scenic views, and technological innovation. Brazilian identity can be defined as the appreciation of our origins and diversity. In architecture, it manifests as a project that strives to meet the needs of its owners by blending their lifestyles and ways of thinking. SPECIFICATIONS / TECHNICAL PROPERTIES: The structural system of the house follows the most common pattern in Brazilian civil construction, with concrete slabs and beams, and masonry walls, but with some distinctive features. The design includes large spans and cantilevers, leading to the adoption of prestressed slabs that allow for spacious gaps between pillars, thus enabling wide openings. The swimming pool located at the edge of the property posed the biggest structural challenge, implemented as a separate system, divided by an expansion joint. TAGS: house, panoramic, beach house, panoramic house, brazilian architecture, schuchovski arquitetura RESEARCH ABSTRACT: The clients wished to materialize their dream of a spacious house, with living areas that could serve as a backdrop for moments with family and friends. The desire for a home that reflected the Brazilian essence and enhanced the primary views of the landscape resulted in a project where parametricism between lines and pure forms takes center stage. CHALLENGE: The careful integration of delicate architecture resulted in a layout that met the challenges of the extremely rugged topography and the sharp angle at the corner where the two sides of the plot converge. This was achieved through impactful architecture, precisely at the highest visual point of the site, providing a beautiful panoramic view. ADDED DATE: 2024-02-09 11:33:24 TEAM MEMBERS (1) : IMAGE CREDITS: Image #1: Eduardo Macarios, Panoramic House, 2020 Image #2: Eduardo Macarios, Panoramic House, 2020 Image #3: Eduardo Macarios, Panoramic House, 2020 Image #4: Eduardo Macarios, Panoramic House, 2020 Image #5: Eduardo Macarios, Panoramic House, 2020 Video #5: Hoek Studio, Panoramic House, 2020 |
||||
| Visit the following page to learn more: http://sckarquitetura.com.br/ | |||||
| AWARD DETAILS | |
 |
Panoramic House by Eliza Schuchovski is Winner in Architecture, Building and Structure Design Category, 2023 - 2024.· Press Members: Login or Register to request an exclusive interview with Eliza Schuchovski. · Click here to register inorder to view the profile and other works by Eliza Schuchovski. |
| SOCIAL |
| + Add to Likes / Favorites | Send to My Email | Comment | Testimonials | View Press-Release | Press Kit |

