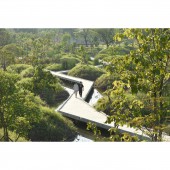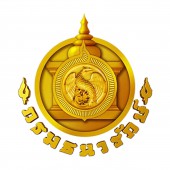Benjakitti Forest Park by Arsomsilp and Turenscape |
Home > Winners > #157660 |
 |
|
||||
| DESIGN DETAILS | |||||
| DESIGN NAME: Benjakitti PRIMARY FUNCTION: Forest Park INSPIRATION: With Thailand’s monsoon climate, floods and droughts are significant issues. The design comes up with a sponge concept that retains rainwater in the rainy season and discharges water in the dry season. The urban-sewage-pollute UNIQUE PROPERTIES / PROJECT DESCRIPTION: Benjakitti Park is a Bangkok urban park located in the former Tobacco factory area after the factory was relocated to the outskirts. The design concepts are, firstly, to improve public understanding and knowledge about sustainability, hydrology, and forest ecology in the urban setting. Secondly, to become an initiative of the ecological park development model. Lastly, to serve the urban communities and preserve the city’s ecosystem by creating a biodiverse sanctuary that brings back lives. OPERATION / FLOW / INTERACTION: The land that was once occupied by industrial usage was transformed into a park that welcomes people of all ages, genders, races, and physical capabilities. Various spaces are provided such as bicycle lanes, nature walks, healing gardens, lawns, pavilions, and an urban amphitheater, all of which allow people to immerse themselves in nature. Operation parts require less maintenance since the park was designed to be self-sustained, which is overseen by the Bangkok Metropolitan Administration. PROJECT DURATION AND LOCATION: The project was designed in December 2019, finished in August 2020, started construction in November 2020, and finished in August 2022 in Bangkok. |
PRODUCTION / REALIZATION TECHNOLOGY: The crushed concrete from site demolition is used as island bases and water filtration layers instead of imported pebbles. Existing concrete paving blocks are reused as bicycle parking and seating area bases. The former tobacco factory buildings themselves are renovated into various facilities with sustainability in mind. Some parts of the roofs are replaced with translucent material to draw in natural light, and also parts of the solid walls are removed for better natural ventilation. SPECIFICATIONS / TECHNICAL PROPERTIES: The design uses cut-and-fill earthwork techniques within the site to create landform character and reduce soil transportation costs. Regarding cost reduction, local materials like brick and exposed concrete are used and done by local masons. To achieve a low-impact goal, all existing road and drainage systems are kept. Additional elements like the skywalk and urban amphitheater are designed with a precast system which requires less construction area and period compared to conservative methods. TAGS: Urban Park, Urban Rejuvenation, Adaptive Reuse, Sustainable Design, Biodiversity, Ecological Restoration, Climate Resilience, Accessible Design, Stormwater Management, Biophilia RESEARCH ABSTRACT: Water purification is one of the project’s cores. The park helps with cleaning water from 70 mg per L BOD (Biochemical Oxygen Demand) to 5 mg per L BOD, producing 1,600 cu m of clean water a day. Constructed wetland is applied, along the 2-km-long water channel with a 1 per 1000 slope ratio, due to the evidence-based information that certain kinds of plants can absorb pollutants from water. Besides, there is a waterfall for the aeration process and an oxidation pond for the oxidation process. CHALLENGE: A challenge for this project was introducing a new type of park that is designed to be nature-based instead of the existing activity-based parks in Bangkok in order to help locals understand how man and nature can live in harmony. Another challenge was solving the issues of floods, droughts, and polluted water. Also, we wanted to exhibit these issues as they were resolved to help visitors see the park’s role in urban ecosystems, which required evidence-based research and expert consultations. ADDED DATE: 2024-02-08 07:57:41 TEAM MEMBERS (9) : Client Collaborators: Tobacco Authority of Thailand, Royal Thai Army (Ministry of Defence), Bangkok Metropolitan Administration, Design Consultant: Turenscape, Landscape Architect: Landscape Studio by Arsomsilp, Architect: Arsomsilp Community and Environmental Architect , Structure Engineer: Kasem Design and Consultant, Mechanical and Electrical Engineer: Optimology , Construction Manager: Stonehenge , Contractor: Royal Thai Army – 1st Development Division and Signage Designer: Plan Motif IMAGE CREDITS: Image #1: Photographer Royal Thai Army - 1st Development Division, 2022. Image #2: Photographer Royal Thai Army - 1st Development Division, 2022. Image #3: Photographer Royal Thai Army - 1st Development Division, 2022. Image #4: Photographer Sarakadee Magazine, 2022. Image #5: Photographer Mr.Srirath Somsawat, 2022. |
||||
| Visit the following page to learn more: https://www.archdaily.com/1004947/benjak |
|||||
| AWARD DETAILS | |
 |
Benjakitti Forest Park by Arsomsilp and Turenscape is Winner in Landscape Planning and Garden Design Category, 2023 - 2024.· Press Members: Login or Register to request an exclusive interview with Arsomsilp and Turenscape. · Click here to register inorder to view the profile and other works by Arsomsilp and Turenscape. |
| SOCIAL |
| + Add to Likes / Favorites | Send to My Email | Comment | Testimonials | View Press-Release | Press Kit |







