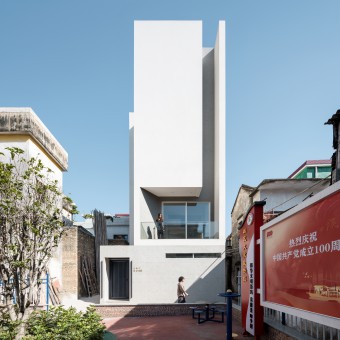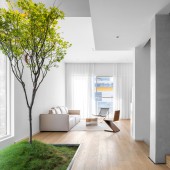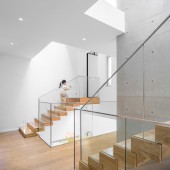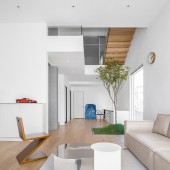DESIGN NAME:
House D
PRIMARY FUNCTION:
Living Space
INSPIRATION:
The purpose of the reconstruction project is to make people who live here feel safe and secure and feel nature at any time, improve the comfort of living through sunlight and airflow, and constantly improve the relationship between people who live here through continuous interaction in the space.
UNIQUE PROPERTIES / PROJECT DESCRIPTION:
This project is a reconstruction project of an old house, which is located in China. The owner is a professional painter, and this is a family of three. The functional areas of the building: the first floor contains the dining room, Chinese and Western kitchen, courtyard, and pottery burning space.The second floor is the living room, guest room, and laundry space. The third floor is the master bedroom and children’s bedroom, and the fourth floor is the studio.
OPERATION / FLOW / INTERACTION:
-
PROJECT DURATION AND LOCATION:
April 2021-September2021
FITS BEST INTO CATEGORY:
Architecture, Building and Structure Design
|
PRODUCTION / REALIZATION TECHNOLOGY:
-
SPECIFICATIONS / TECHNICAL PROPERTIES:
-
TAGS:
-
RESEARCH ABSTRACT:
-
CHALLENGE:
-
ADDED DATE:
2024-02-07 08:49:05
TEAM MEMBERS (1) :
IMAGE CREDITS:
Gangrong He, 2023.
|









