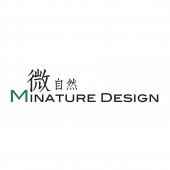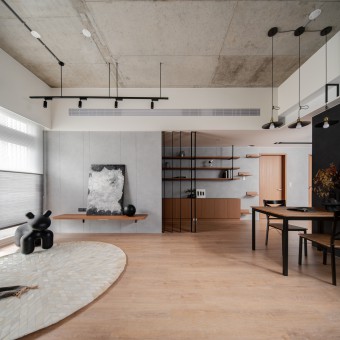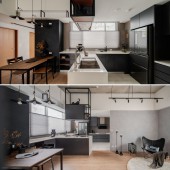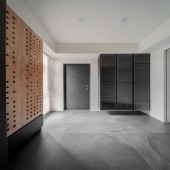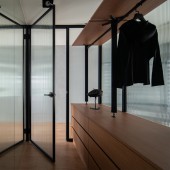DESIGN NAME:
Jazz
PRIMARY FUNCTION:
Interior Design
INSPIRATION:
Throughout the construction process, they coordinated and collaborated with the construction factory, maintaining our initial intentions until the interior decoration works. They also made an effort to introduce the concept of WELL Building Standard™ into the residence, integrating the following design techniques to ensure a healthy and comfortable living environment.
UNIQUE PROPERTIES / PROJECT DESCRIPTION:
When jazz comes indoors, the rough and delicate combination of improvisational diversity showcases strong individual characteristics.This case involves the living space of a single man and his cat. The entire room is centered around a gray-black color scheme, aiming to highlight the texture of exposed concrete, metal components, and glass. It is complemented by a reddish-brown wood grain, adding warmth to the cool tones.
OPERATION / FLOW / INTERACTION:
Walking into the elevator hall, the doors of the shoe cabinet are using Lumber core plywood with drilled holes, without additional covering or processing, highlighting the natural appearance of the interior materials.
The exposed and rugged ceiling in the dining and living room space showcases a wabi-sabi natural essence, preserving the building's original modest appearance and minimizing the impact of interior decoration on the environment.
Utilizing artistic and matte paints to highlight the delicate texture of the open space, coupled with lighting to create a natural calmness, and adorned with distinctive and strongly characterized furniture pieces, the interior exudes a unique and understated style. In the open area, staggered shelves integrate with a pet pathway, guiding cats into the elevated walkway in the sky.
PROJECT DURATION AND LOCATION:
The project finished in November 2023 in Hsinchu City, Taiwan.
FITS BEST INTO CATEGORY:
Interior Space and Exhibition Design
|
PRODUCTION / REALIZATION TECHNOLOGY:
1. Air: Utilizing the ERV, concealed dehumidification equipment, and concealed air purifiers to introduce filtered air and maintain humidity.
2. Water: Installing a whole-house water purification system to filter contaminants from the water.
3. Light: Incorporating large windows to bring in natural light.
4. Thermal Comfort: Installing a radiant floor heating system.
5. Materials: Using low-formaldehyde panels and implementing formaldehyde treatment projects.
SPECIFICATIONS / TECHNICAL PROPERTIES:
This space is 165 square meters.
TAGS:
Interior Design, Residence, WELL
RESEARCH ABSTRACT:
Along the central courtyard, an open desk area is arranged, and on the side, open bookshelves with slanted boards in different directions are designed, creating a stress-relieving atmosphere in the space.
CHALLENGE:
The changing room features reeded glass partitions, allowing natural light to filter through while achieving a visual screening effect. This design reduces the need for artificial lighting during the day. Inside the changing room, an aluminum column system is used in conjunction with layered shelves, effectively increasing storage capacity and providing greater flexibility of use.
ADDED DATE:
2024-02-06 08:03:09
TEAM MEMBERS (1) :
IMAGE CREDITS:
Chi-Shou Wang
PATENTS/COPYRIGHTS:
Copyrights belong to Minature Interior Design Ltd., 2023.
|
