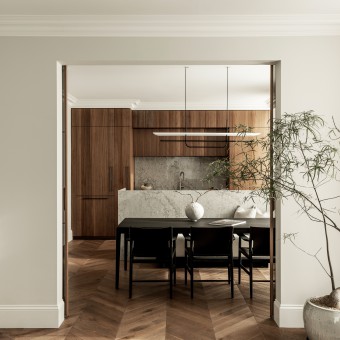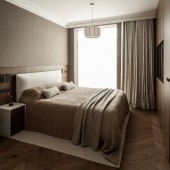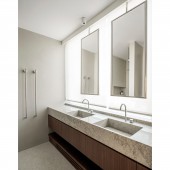Drayton Gardens Residential Interior by Stephanie Rackind and Ana Saprygina |
Home > Winners > #157562 |
 |
|
||||
| DESIGN DETAILS | |||||
| DESIGN NAME: Drayton Gardens PRIMARY FUNCTION: Residential Interior INSPIRATION: O-Dome found inspiration in the stark contrast often witnessed when contemporary art galleries inhabit historic structures. Imagining a cube ensconced within a period flat, the concept swiftly developed into an interior design ethos that delicately merges minimalist aesthetics with classic architecture, blending the old and the new. UNIQUE PROPERTIES / PROJECT DESCRIPTION: Transforming a top-floor residence in London’s South Kensington, O-Dome crafted a bespoke living space for a discerning 60-year-old finance professional dividing his time between two countries. Merging classical features with minimalist design, this project navigated challenges of space, functionality, and aesthetics. Custom-designed elements, from joinery to furniture, ensure a blend of form and function, creating a timeless, luxurious retreat ideal for a busy lifestyle. OPERATION / FLOW / INTERACTION: O-Dome’s mission was to create an interior that transitioned easily between office, entertainment and home, catering for the client’s agile and busy lifestyle. The design had to strike a delicate balance, ensuring that each facet of the space was not only visually appealing but also functionally optimised. Elements such as air conditioning, lighting design, temperature control, and audio-visual integration took centre stage in the design process and every effort was made to incorporate them into the overall aesthetic. PROJECT DURATION AND LOCATION: The project is located in London’s South Kensington. It started in November 2021 and was completed in November 2023. FITS BEST INTO CATEGORY: Interior Space and Exhibition Design |
PRODUCTION / REALIZATION TECHNOLOGY: O-Dome’s design approach involved using the same carefully selected materials throughout the property. Kitchen worktop, washbasins and some items of bespoke furniture were made in the same stone. To achieve the minimalist design vision O-Dome’s team took charge of designing everything from the joinery including the kitchen, to some free-standing furniture, the washbasins and even the light switches. SPECIFICATIONS / TECHNICAL PROPERTIES: 127 square meters. TAGS: Interior, Design, Residential, Apartments, Modern, Minimalist RESEARCH ABSTRACT: The design research entailed a thorough examination of the intricacies of integrating the new geometry into the space while carefully considering its interaction with the existing classical features. Continuous collaboration with the project technicians allowed for accurate drawings which in turn ensured successful implementation. CHALLENGE: The Drayton Garden’s project aimed to craft a modern minimalist interior, preserving the classical original features and to create a space that transitioned easily between office, entertainment and home, catering for the client’s agile lifestyle. Given the highly restrictive regulations and fragile structure of the period building this proved to be a hefty task, requiring meticulous planning and clever integration of design and engineering solutions with minimal sacrifice to the aesthetics. ADDED DATE: 2024-02-05 23:07:57 TEAM MEMBERS (2) : Ana Saprygina and Stephanie Rackind IMAGE CREDITS: Photographer: Peter Molloy, Drayton Gardens, 2023 (All photos) |
||||
| Visit the following page to learn more: https://www.o-dome.com | |||||
| CLIENT/STUDIO/BRAND DETAILS | |
 |
NAME: Ō-DOME PROFILE: Interior Design Studio |
| AWARD DETAILS | |
 |
Drayton Gardens Residential Interior by Stephanie Rackind and Ana Saprygina is Winner in Interior Space and Exhibition Design Category, 2023 - 2024.· Press Members: Login or Register to request an exclusive interview with Stephanie Rackind and Ana Saprygina. · Click here to register inorder to view the profile and other works by Stephanie Rackind and Ana Saprygina. |
| SOCIAL |
| + Add to Likes / Favorites | Send to My Email | Comment | Testimonials | View Press-Release | Press Kit |






