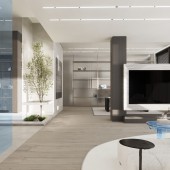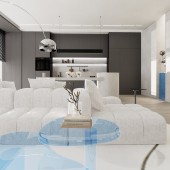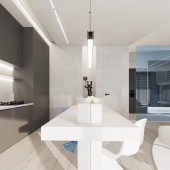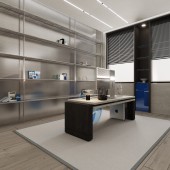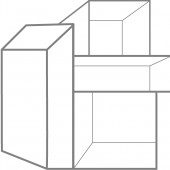Gray Realm Residence by Chen Yueen |
Home > |
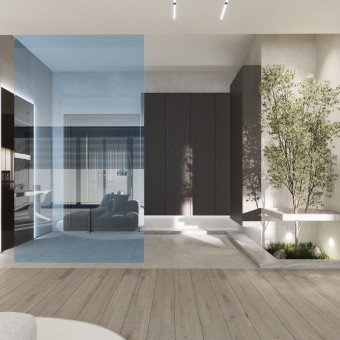 |
|
||||
| DESIGN DETAILS | |||||
| DESIGN NAME: Gray Realm PRIMARY FUNCTION: Residence INSPIRATION: This project is located in Kaohsiung Port, Taiwan, with gray and blue as the main color tones. Gray is predominantly expressed through the use of stone, ceramic tiles, metal components, wooden flooring, and special paint. These elements form the core of the design, contributing to a sense of luxury through intricate details. The blue elements incorporate glass to prevent the space from becoming overly somber and to seamlessly integrate the external seascape into the interior. UNIQUE PROPERTIES / PROJECT DESCRIPTION: Using stone and special paint to form volumes adds a sense of structure to the space. The volumes are intricately integrated into the architectural exterior, creating a seamless connection. Sky-blue glass is used to mimic the ocean and sky, blending the indoor scenery with the outdoor environment and introducing greenery and natural light to the living space, adding vitality. OPERATION / FLOW / INTERACTION: The client is a family of four, with the male homeowner being a doctor, and the female homeowner being a teacher. They have two children and desire an overall style that is calm with a touch of liveliness. They specifically want the study to be an open space, accommodating a diverse collection of books and providing a conducive environment for their children to study. PROJECT DURATION AND LOCATION: This project commenced in May 2023 at Kaohsiung Harbor and was completed in December 2023. FITS BEST INTO CATEGORY: Interior Space and Exhibition Design |
PRODUCTION / REALIZATION TECHNOLOGY: The entrance hall incorporates a sense of transparency with blue glass, and the addition of green plants brings vibrancy to the overall space. The bookshelves are crafted with iron and stone to create a lightweight and exquisite appearance while meeting structural requirements. The TV wall is segmented with niches, enhancing visual richness and adding refinement to the overall composition. The cabinet features real wood veneer, providing a tactile and visual experience during use, and special paint is applied to elevate the overall wall surface texture. SPECIFICATIONS / TECHNICAL PROPERTIES: This is a 370-square-meter space. TAGS: Interior, Design, Residential,Interior Design,Taiwan RESEARCH ABSTRACT: The primary goal of this project was to integrate the indoor and outdoor spaces, creating an overall sense of tranquility without appearing rigid. The redesign of the layout aimed to enhance the overall quality of living by optimizing the flow within the space. CHALLENGE: Due to the client's usage preferences, the desk and kitchen were swapped, requiring a significant amount of time in the early stages for pipeline burial and workflow planning. Regarding the interior blue elements, the flexibility of blue glass was insufficient for desired deformations, so acrylic of the same color code was used as a substitute. However, acrylic's high flexibility led to deformations in weight-bearing areas, necessitating a return to glass. ADDED DATE: 2024-02-03 13:53:05 TEAM MEMBERS (1) : Chen Yueen IMAGE CREDITS: structure_room,2024 PATENTS/COPYRIGHTS: structure_room,2024 |
||||
| Visit the following page to learn more: https://www.instagram.com/structure_room |
|||||
| AWARD DETAILS | |
 |
Gray Realm Residence by Chen Yueen is Runner-up for A' Design Award in Interior Space and Exhibition Design Category, 2023 - 2024.· Read the interview with designer Chen Yueen for design Gray Realm here.· Press Members: Login or Register to request an exclusive interview with Chen Yueen. · Click here to register inorder to view the profile and other works by Chen Yueen. |
| SOCIAL |
| + Add to Likes / Favorites | Send to My Email | Comment | Testimonials |


