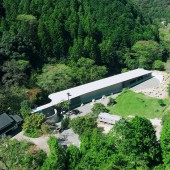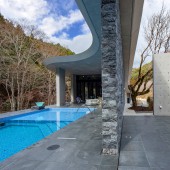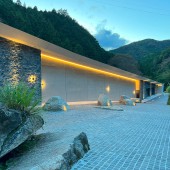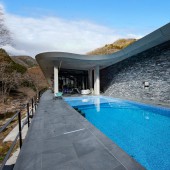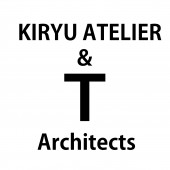Villa K Private Home by Seiji Takahashi |
Home > Winners > #157437 |
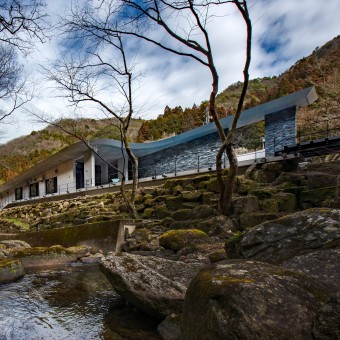 |
|
||||
| DESIGN DETAILS | |||||
| DESIGN NAME: Villa K PRIMARY FUNCTION: Private Home INSPIRATION: This Architecture is located in a place where the nature of the forest and river. It was built adjacent to the existing building, which is an old Japanese traditional wooden architectural style.Client used an existing traditional Japanese house as a villa, and built a new building next to it as a place for his own creative activities.We designed the Architecture to harmonize with this traditional architecture and nature. A contrast between traditional old wooden structures and modern, powerful structures made of concrete. It was designed with consideration to the landscape, keeping the height low, and along a sloping land. UNIQUE PROPERTIES / PROJECT DESCRIPTION: It includes functions such as a creative atelier and gallery for painting and ceramics, a pool, billiards space, and a garage in a simple, continuous space surrounded by concrete. OPERATION / FLOW / INTERACTION: This building includes functions such as a creative atelier and gallery for paintings and pottery, a pool, a billiards space, and a garage. At times, it can also be used as a theater room or party space. The concrete interior space is painted a transparent black, highlighting only the light. A quiet and deep space surrounded by nature generate creative ideas of the resident. PROJECT DURATION AND LOCATION: This building was completed in September 2023 in Toyota City, Aichi Prefecture,japan. FITS BEST INTO CATEGORY: Architecture, Building and Structure Design |
PRODUCTION / REALIZATION TECHNOLOGY: Continuous space is surrounded by 380mm thick concrete. the heat storage effect of concrete keeps the building cool in the summer and warm in the winter without the need for air conditioning equipment. SPECIFICATIONS / TECHNICAL PROPERTIES: Gross Built Area 435㎡,Width 5.4m x length approximately 100m.To make the space look beautiful, the beams and columns were encased in 380mm thick concrete. TAGS: concrete, japan, villa, house, atelier, gallery, pool RESEARCH ABSTRACT: - CHALLENGE: The site is along a river, so when constructing the foundation, large rocks from the riverbed had to be removed using special equipment.We used the large rock in landscape design, aiming for fusion the landscape and architecture. ADDED DATE: 2024-01-31 22:19:53 TEAM MEMBERS (1) : IMAGE CREDITS: Seiji Takahashi, 2023. |
||||
| Visit the following page to learn more: https://t-arch.main.jp/cn11/pg188.html | |||||
| AWARD DETAILS | |
 |
Villa K Private Home by Seiji Takahashi is Winner in Architecture, Building and Structure Design Category, 2023 - 2024.· Press Members: Login or Register to request an exclusive interview with Seiji Takahashi. · Click here to register inorder to view the profile and other works by Seiji Takahashi. |
| SOCIAL |
| + Add to Likes / Favorites | Send to My Email | Comment | Testimonials | View Press-Release | Press Kit |

