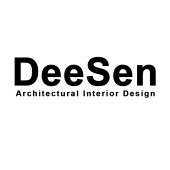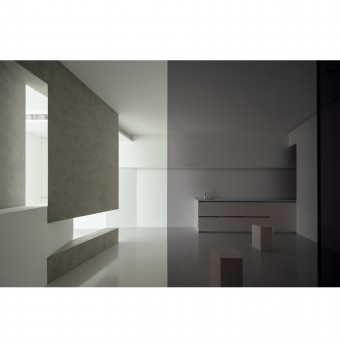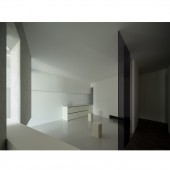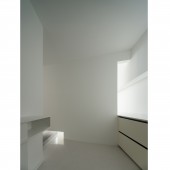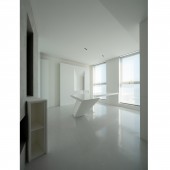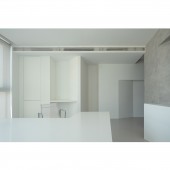DESIGN NAME:
Domain of light and shadow
PRIMARY FUNCTION:
Office
INSPIRATION:
The original outline of the building defines the space form, but different shapes of walls give more possibilities to it and break the square with an inclined angle to eliminate the sense of pressure. Multiple facades system becomes the basis of the space and forms a rich expression.Customized irregular desk with embedded wall setting, extending an unique personality, each element is one and only, echoing and cooperating with each other, condensed into the core of space.
UNIQUE PROPERTIES / PROJECT DESCRIPTION:
The custom-shaped entrance, integrated with the wall, sets the tone for the entire space and also opens the prelude to the journey of design. The pendant light recessed into the wall and the operation table stretching out, peeking from a part to a whole, arouses the visitor's desire to explore.The layers and lights slowly reveal the appearance of the space, and the customized geometric structure creates an open and integrated three-dimensional interface.
OPERATION / FLOW / INTERACTION:
The most commendable part of the project is the use of light. Every space partition is not a blunt cut, but an outlet for light, no matter how tortuous the moving line is, the daylight can always find the right gap to project in. With the alternation of day and night, it seems to see the "breathing"; of the space, the angle and color changes one by one, leaving the space with the surprise of continuous renewal.
PROJECT DURATION AND LOCATION:
The project started in April 2021 in Nanjing and finished in September 2022 in Nanjing
FITS BEST INTO CATEGORY:
Interior Space and Exhibition Design
|
PRODUCTION / REALIZATION TECHNOLOGY:
The layers and lights slowly reveal the appearance of the space, and the customized geometric structure creates an open and integrated three-dimensional interface. The light shines through every crevice that cut deliberately, inviting people to move forward. Following the light, the uneven axis relationship builds an organic composite space with different functions and different perceptions.
SPECIFICATIONS / TECHNICAL PROPERTIES:
100 square
TAGS:
office,light,paint
RESEARCH ABSTRACT:
The multifunctional area is both open and private, and also the space with the highest potential in the entire office. The enclosure of the glass wall makes the whole space independent but not closed, and gently opens to all sides; An extended table leads to the entrance, and behind the shaped wall is the main office area. Each area is relatively independent and interconnected, full of reflections on the balance of light and shadow.
CHALLENGE:
The original building surface is an open cuboid space of more than 90 square meters, transparent and straightforward, and you can snoop the whole picture at one glance. How to make it a space with smooth flow, complete functionality, and unexposed design is a significant test for designers' architectural thinking.
ADDED DATE:
2024-01-31 09:58:09
TEAM MEMBERS (1) :
Yi Zhang;Jiaoli Tan;Luhan Wei;Qinghua Xu
IMAGE CREDITS:
Image #1: Photographer WM STUDIO,A domain of light and shadow,2022
Optional Image #1: Photographer WM STUDIO,A domain of light and shadow,2022
Optional Image #2: Photographer WM STUDIO,A domain of light and shadow,2022
Optional Image #3: Photographer WM STUDIO,A domain of light and shadow,2022
Optional Image #4: Photographer WM STUDIO,A domain of light and shadow,2022
|
